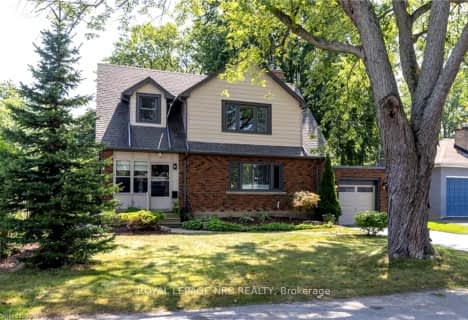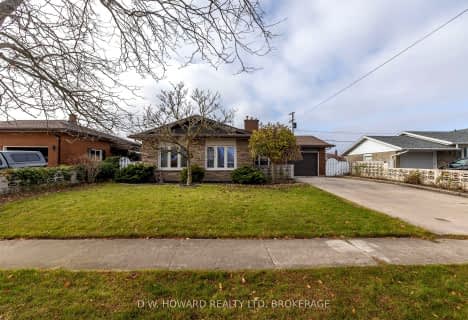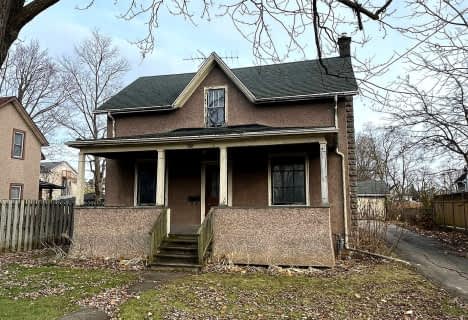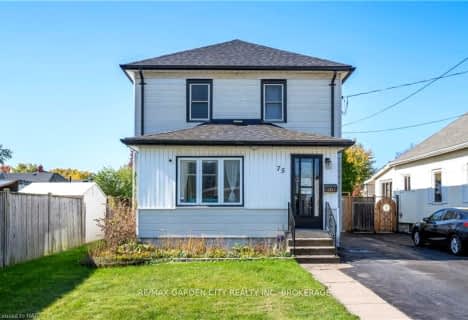
École élémentaire Champlain
Elementary: PublicSt Mary Catholic Elementary School
Elementary: CatholicRoss Public School
Elementary: PublicPlymouth Public School
Elementary: PublicSt Kevin Catholic Elementary School
Elementary: CatholicPrincess Elizabeth Public School
Elementary: PublicÉcole secondaire Confédération
Secondary: PublicEastdale Secondary School
Secondary: PublicÉSC Jean-Vanier
Secondary: CatholicCentennial Secondary School
Secondary: PublicE L Crossley Secondary School
Secondary: PublicNotre Dame College School
Secondary: Catholic-
Merritt Park
King St, Welland ON 0.64km -
Guerrilla Park
21 W Main St, Welland ON 0.52km -
Welland Recreational Canal
Welland ON 0.76km
-
BMO Bank of Montreal
131 E Main St, Welland ON L3B 3W5 0.25km -
Garden City Entrepreneurs
39 Division St, Welland ON L3B 3Z5 0.32km -
Penfinancial Commercial Loans
247 E Main St, Welland ON L3B 3X1 0.38km
- — bath
- — bed
434 SCHOLFIELD Avenue North, Welland, Ontario • L3B 1N2 • 773 - Lincoln/Crowland
- 3 bath
- 3 bed
- 1100 sqft
112 Dorothy Street, Welland, Ontario • L3B 3V9 • 768 - Welland Downtown




















