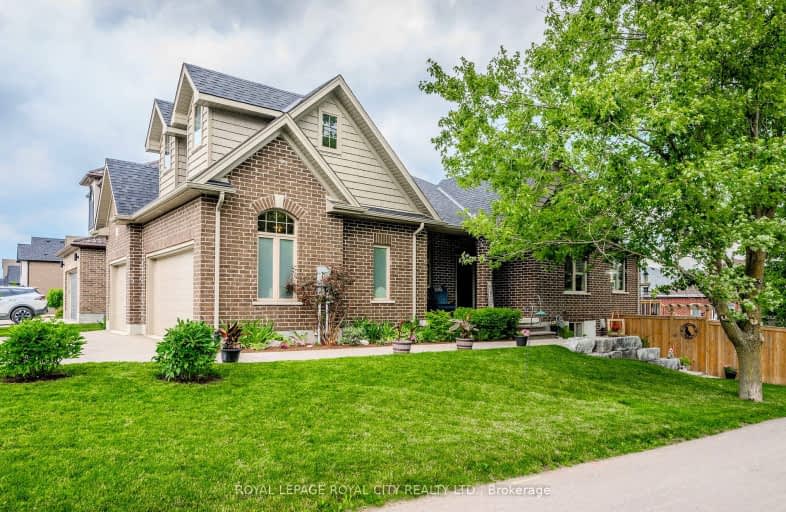Car-Dependent
- Almost all errands require a car.
21
/100
Somewhat Bikeable
- Most errands require a car.
43
/100

St Clement Catholic Elementary School
Elementary: Catholic
9.37 km
Linwood Public School
Elementary: Public
11.45 km
Forest Glen Public School
Elementary: Public
10.58 km
Sir Adam Beck Public School
Elementary: Public
10.06 km
Baden Public School
Elementary: Public
10.18 km
Wellesley Public School
Elementary: Public
0.33 km
St David Catholic Secondary School
Secondary: Catholic
18.01 km
Waterloo Collegiate Institute
Secondary: Public
17.90 km
Resurrection Catholic Secondary School
Secondary: Catholic
17.08 km
Waterloo-Oxford District Secondary School
Secondary: Public
9.93 km
Elmira District Secondary School
Secondary: Public
19.94 km
Sir John A Macdonald Secondary School
Secondary: Public
12.75 km
-
Sir Adam Beck Community Park
Waterloo ON 11.15km -
Sir Aam Beck Community Park
Waterloo ON 11.94km -
Creekside Link
950 Creekside Dr, Waterloo ON 12.37km
-
CIBC
1207 Queen's Bush Rd, Wellesley ON N0B 2T0 1.07km -
CIBC
3575 Lobsinger Line, St Clements ON N0B 2M0 9.51km -
Mennonite Savings and Credit Union
100M Mill St, New Hamburg ON N3A 1R1 11.45km


