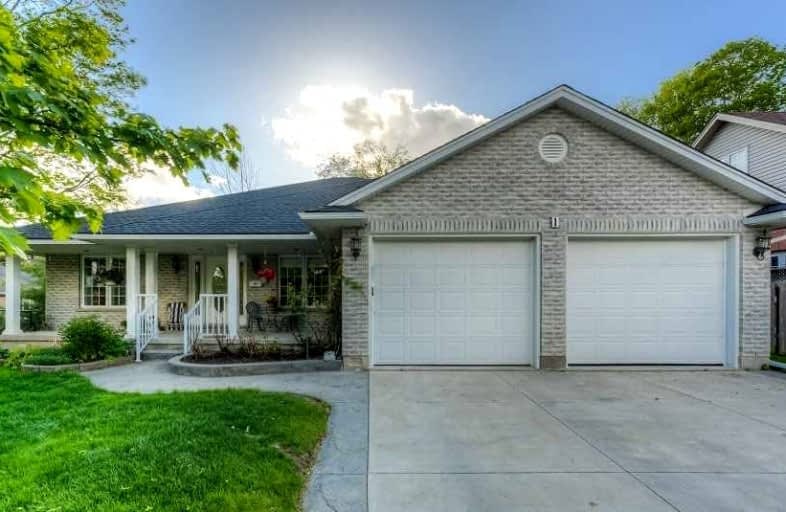Sold on May 27, 2022
Note: Property is not currently for sale or for rent.

-
Type: Detached
-
Style: Bungalow
-
Size: 2000 sqft
-
Lot Size: 65.1 x 132.2 Feet
-
Age: 16-30 years
-
Taxes: $5,116 per year
-
Days on Site: 9 Days
-
Added: May 18, 2022 (1 week on market)
-
Updated:
-
Last Checked: 2 months ago
-
MLS®#: X5623213
-
Listed By: Re/max twin city grand living realty, brokerage
This Beautiful Large Bungalow Features Over 4000 Sq.Ft Of Finished Living Space Which Is Situated On A Quiet Court With A Peaceful Private Backyard. You Are Welcomed Into The Home In The Large Foyer Which Leads To 3 Spacious Bedrooms With A 4-Piece Cheater Ensuite Off Of One And A Full 4- Piece Ensuite Off Of The Primary Bedroom Which Also Has A Large Walk-In Closet. From There You Enter The Full Open-Concept Living Space That Is Sure To Please Due To Its Size And Great Natural Light. The Large Family Room Flows Into The Kitchen And Dining Room Where You Can Step Outside On Your Low Maintenance Deck To Take In The Peaceful Backyard Surroundings. The Home Also Has Main Floor Laundry, A Powder Room And A 2 + Garage For Ample Storage Space Including A Walk-Up From The Basement. Downstairs Has Ample Space With Over 2000 Sq. Ft Of Finished Area Which Has In-Floor Heating In All Finished Rooms!
Property Details
Facts for 1 Shadywood Court, Wellesley
Status
Days on Market: 9
Last Status: Sold
Sold Date: May 27, 2022
Closed Date: Aug 03, 2022
Expiry Date: Jul 31, 2022
Sold Price: $1,100,000
Unavailable Date: May 27, 2022
Input Date: May 18, 2022
Prior LSC: Listing with no contract changes
Property
Status: Sale
Property Type: Detached
Style: Bungalow
Size (sq ft): 2000
Age: 16-30
Area: Wellesley
Assessment Amount: $548,000
Assessment Year: 2022
Inside
Bedrooms: 4
Bathrooms: 4
Kitchens: 1
Rooms: 11
Den/Family Room: No
Air Conditioning: Central Air
Fireplace: No
Washrooms: 4
Building
Basement: Part Fin
Heat Type: Forced Air
Heat Source: Gas
Exterior: Brick
Water Supply: Municipal
Special Designation: Unknown
Parking
Driveway: Pvt Double
Garage Spaces: 2
Garage Type: Attached
Covered Parking Spaces: 4
Total Parking Spaces: 6
Fees
Tax Year: 2021
Tax Legal Description: Lt 46, Pl 1454 Wellesley; Wellesley
Taxes: $5,116
Land
Cross Street: Parkview Dr.
Municipality District: Wellesley
Fronting On: West
Pool: None
Sewer: Sewers
Lot Depth: 132.2 Feet
Lot Frontage: 65.1 Feet
Acres: < .50
Zoning: Ur-9
Additional Media
- Virtual Tour: https://youtu.be/URqL795ynHY
Rooms
Room details for 1 Shadywood Court, Wellesley
| Type | Dimensions | Description |
|---|---|---|
| Foyer Main | 4.88 x 1.83 | |
| Living Main | 6.40 x 4.57 | |
| Kitchen Main | 4.57 x 4.57 | |
| Dining Main | 4.57 x 2.74 | |
| Laundry Main | 2.44 x 2.44 | |
| Prim Bdrm Main | 5.03 x 4.11 | |
| Br Main | 3.96 x 3.05 | |
| Br Main | 3.96 x 3.05 | |
| Br Bsmt | 4.88 x 3.81 | |
| Rec Bsmt | 12.19 x 6.40 | |
| Other Bsmt | 4.42 x 2.74 |

| XXXXXXXX | XXX XX, XXXX |
XXXX XXX XXXX |
$X,XXX,XXX |
| XXX XX, XXXX |
XXXXXX XXX XXXX |
$X,XXX,XXX |
| XXXXXXXX XXXX | XXX XX, XXXX | $1,100,000 XXX XXXX |
| XXXXXXXX XXXXXX | XXX XX, XXXX | $1,049,900 XXX XXXX |

Grandview Public School
Elementary: PublicHoly Family Catholic Elementary School
Elementary: CatholicForest Glen Public School
Elementary: PublicSir Adam Beck Public School
Elementary: PublicBaden Public School
Elementary: PublicWellesley Public School
Elementary: PublicSt David Catholic Secondary School
Secondary: CatholicWaterloo Collegiate Institute
Secondary: PublicResurrection Catholic Secondary School
Secondary: CatholicWaterloo-Oxford District Secondary School
Secondary: PublicElmira District Secondary School
Secondary: PublicSir John A Macdonald Secondary School
Secondary: Public
