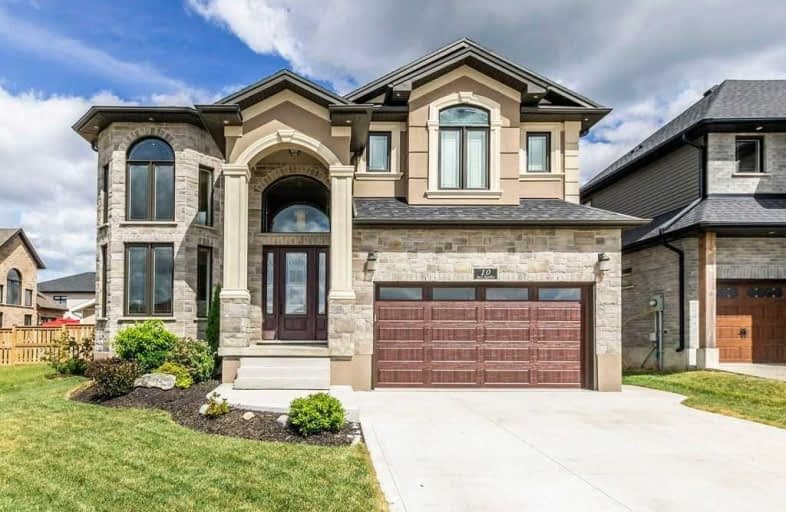Sold on Aug 06, 2020
Note: Property is not currently for sale or for rent.

-
Type: Detached
-
Style: 2-Storey
-
Size: 2500 sqft
-
Lot Size: 50.92 x 142.91 Feet
-
Age: 0-5 years
-
Taxes: $5,800 per year
-
Days on Site: 22 Days
-
Added: Jul 15, 2020 (3 weeks on market)
-
Updated:
-
Last Checked: 2 months ago
-
MLS®#: X4831314
-
Listed By: Re/max real estate centre inc., brokerage
Opulence Abounds. Soaring Archway Entrance. Enter The Large Foyer With Soaring Ceilings And Great Staircase To The 2nd Level. Yes You Can Have A 12' Plus Christmas Tree In The Front Sitting Room. Formal Dining Located Off The Very Large Kitchen And Family Room. Walk Out To The Covered Porch Pool Sized Back Yard. Main Floor Office. Upstairs 4 Large Bedrooms. Vaulted Primary Bedroom With Spa Like Ensuite. 2nd Bedroom Has Its Own Ensuite. 2 Additional Bedrooms
Extras
Attention To Detail And Finishes Throughout. 5 1/2 Inch Baseboards, Travertine Tile, Scraped Hardwood, Crown Moulding, Coffered Ceilings, Upgraded Lighting
Property Details
Facts for 10 Jack Koehler Lane, Wellesley
Status
Days on Market: 22
Last Status: Sold
Sold Date: Aug 06, 2020
Closed Date: Sep 03, 2020
Expiry Date: Sep 30, 2020
Sold Price: $960,000
Unavailable Date: Aug 06, 2020
Input Date: Jul 15, 2020
Property
Status: Sale
Property Type: Detached
Style: 2-Storey
Size (sq ft): 2500
Age: 0-5
Area: Wellesley
Assessment Amount: $636,000
Assessment Year: 2020
Inside
Bedrooms: 4
Bedrooms Plus: 1
Bathrooms: 5
Kitchens: 1
Rooms: 14
Den/Family Room: Yes
Air Conditioning: Central Air
Fireplace: Yes
Laundry Level: Main
Central Vacuum: Y
Washrooms: 5
Building
Basement: Finished
Basement 2: Full
Heat Type: Forced Air
Heat Source: Gas
Exterior: Alum Siding
Exterior: Brick
UFFI: No
Water Supply: Municipal
Special Designation: Unknown
Parking
Driveway: Pvt Double
Garage Spaces: 2
Garage Type: Attached
Covered Parking Spaces: 2
Total Parking Spaces: 4
Fees
Tax Year: 2019
Tax Legal Description: Lot 29, Plan 58M557 Subject To An Easement For **
Taxes: $5,800
Highlights
Feature: Lake/Pond
Feature: Park
Feature: Rec Centre
Feature: School
Land
Cross Street: Greenwood Hill/Gerbe
Municipality District: Wellesley
Fronting On: West
Parcel Number: 221700736
Pool: None
Sewer: Sewers
Lot Depth: 142.91 Feet
Lot Frontage: 50.92 Feet
Acres: < .50
Zoning: Res
Additional Media
- Virtual Tour: https://unbranded.youriguide.com/10_jack_koehler_ln_wellesley_on
Rooms
Room details for 10 Jack Koehler Lane, Wellesley
| Type | Dimensions | Description |
|---|---|---|
| Dining Main | 4.23 x 3.24 | |
| Family Main | 4.18 x 6.27 | |
| Kitchen Main | 4.18 x 5.21 | W/O To Deck |
| Living Main | 4.15 x 3.43 | |
| Office Main | 2.51 x 2.90 | |
| Master 2nd | 4.89 x 5.26 | |
| Br 2nd | 4.01 x 3.72 | |
| Br 2nd | 4.02 x 3.11 | |
| Br 2nd | 3.75 x 3.79 | |
| Laundry 2nd | - | |
| Bathroom 2nd | - | 6 Pc Bath, Ensuite Bath |
| Bathroom 2nd | - | 5 Pc Bath, Ensuite Bath |
| XXXXXXXX | XXX XX, XXXX |
XXXX XXX XXXX |
$XXX,XXX |
| XXX XX, XXXX |
XXXXXX XXX XXXX |
$XXX,XXX | |
| XXXXXXXX | XXX XX, XXXX |
XXXX XXX XXXX |
$XXX,XXX |
| XXX XX, XXXX |
XXXXXX XXX XXXX |
$XXX,XXX |
| XXXXXXXX XXXX | XXX XX, XXXX | $960,000 XXX XXXX |
| XXXXXXXX XXXXXX | XXX XX, XXXX | $975,000 XXX XXXX |
| XXXXXXXX XXXX | XXX XX, XXXX | $710,000 XXX XXXX |
| XXXXXXXX XXXXXX | XXX XX, XXXX | $699,000 XXX XXXX |

Grandview Public School
Elementary: PublicHoly Family Catholic Elementary School
Elementary: CatholicForest Glen Public School
Elementary: PublicSir Adam Beck Public School
Elementary: PublicBaden Public School
Elementary: PublicWellesley Public School
Elementary: PublicSt David Catholic Secondary School
Secondary: CatholicWaterloo Collegiate Institute
Secondary: PublicResurrection Catholic Secondary School
Secondary: CatholicWaterloo-Oxford District Secondary School
Secondary: PublicElmira District Secondary School
Secondary: PublicSir John A Macdonald Secondary School
Secondary: Public

