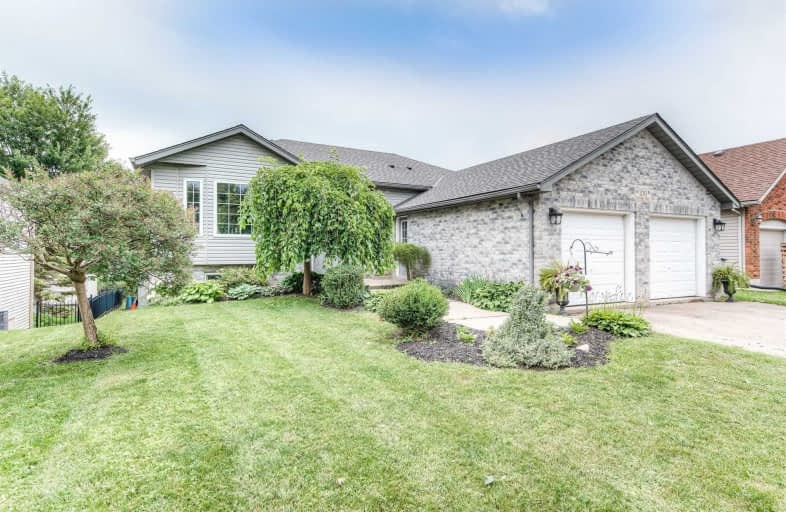Sold on Jul 10, 2021
Note: Property is not currently for sale or for rent.

-
Type: Detached
-
Style: Bungalow
-
Size: 2500 sqft
-
Lot Size: 60 x 130 Feet
-
Age: 16-30 years
-
Taxes: $3,613 per year
-
Days on Site: 2 Days
-
Added: Jul 08, 2021 (2 days on market)
-
Updated:
-
Last Checked: 2 months ago
-
MLS®#: X5300761
-
Listed By: Re/max twin city realty inc., brokerage
Located In The Quiet Lovely Town Of Wellesley Only A 15-Minute Drive To Waterloo Ira Needles Boardwalk! This Beautiful Bungalow Features 4 Beds And 3 Baths, A Fully Finished Basement With A Walk-Out For Potential In-Law Set Up! New Flooring Throughout The Main Floor. Kitchen Has Been Tastefully Updated With Stainless Steel Appliances With Chef Delight Gas Stove, Sleek Muted Tone Backsplash, And No Shortage Of Counter Space! New Raised Deck From The Kitchen
Extras
All Bathrooms Have Been Fully Updated As Well & All Light Fixtures. Lower Level Of These Home Host 2 Piece Bath, Great-Sized Bedroom, Large Rec Room, Office, And Laundry Room. A Set Of French Doors Leads You Out To The Large Backyard & Deck
Property Details
Facts for 100 Reiner Crescent, Wellesley
Status
Days on Market: 2
Last Status: Sold
Sold Date: Jul 10, 2021
Closed Date: Sep 30, 2021
Expiry Date: Jan 08, 2022
Sold Price: $921,000
Unavailable Date: Jul 10, 2021
Input Date: Jul 08, 2021
Prior LSC: Listing with no contract changes
Property
Status: Sale
Property Type: Detached
Style: Bungalow
Size (sq ft): 2500
Age: 16-30
Area: Wellesley
Availability Date: 2021-09-30
Inside
Bedrooms: 4
Bathrooms: 3
Kitchens: 1
Rooms: 16
Den/Family Room: Yes
Air Conditioning: Central Air
Fireplace: Yes
Laundry Level: Lower
Washrooms: 3
Building
Basement: Fin W/O
Basement 2: Full
Heat Type: Forced Air
Heat Source: Gas
Exterior: Brick
Exterior: Vinyl Siding
Water Supply: Municipal
Special Designation: Unknown
Parking
Driveway: Pvt Double
Garage Spaces: 2
Garage Type: Built-In
Covered Parking Spaces: 4
Total Parking Spaces: 6
Fees
Tax Year: 2021
Tax Legal Description: Lot 29 Plan 1393 Wellesley Twp
Taxes: $3,613
Highlights
Feature: School
Land
Cross Street: Lawrence
Municipality District: Wellesley
Fronting On: West
Parcel Number: 221690053
Pool: None
Sewer: Sewers
Lot Depth: 130 Feet
Lot Frontage: 60 Feet
Additional Media
- Virtual Tour: https://youriguide.com/100_reiner_crescent_wellesley_on/
Rooms
Room details for 100 Reiner Crescent, Wellesley
| Type | Dimensions | Description |
|---|---|---|
| Dining Main | 3.73 x 3.15 | |
| Kitchen Main | 3.58 x 3.84 | |
| Living Main | 5.08 x 3.96 | |
| Family Bsmt | 4.29 x 13.39 | |
| Laundry Bsmt | 2.41 x 2.57 | |
| Office Bsmt | 3.73 x 4.29 | |
| Other Bsmt | 4.19 x 2.26 | |
| Utility Bsmt | 2.08 x 2.11 |
| XXXXXXXX | XXX XX, XXXX |
XXXX XXX XXXX |
$XXX,XXX |
| XXX XX, XXXX |
XXXXXX XXX XXXX |
$XXX,XXX |
| XXXXXXXX XXXX | XXX XX, XXXX | $921,000 XXX XXXX |
| XXXXXXXX XXXXXX | XXX XX, XXXX | $749,000 XXX XXXX |

North Easthope Public School
Elementary: PublicGrandview Public School
Elementary: PublicHoly Family Catholic Elementary School
Elementary: CatholicForest Glen Public School
Elementary: PublicSir Adam Beck Public School
Elementary: PublicWellesley Public School
Elementary: PublicStratford Central Secondary School
Secondary: PublicWaterloo Collegiate Institute
Secondary: PublicResurrection Catholic Secondary School
Secondary: CatholicWaterloo-Oxford District Secondary School
Secondary: PublicElmira District Secondary School
Secondary: PublicSir John A Macdonald Secondary School
Secondary: Public

