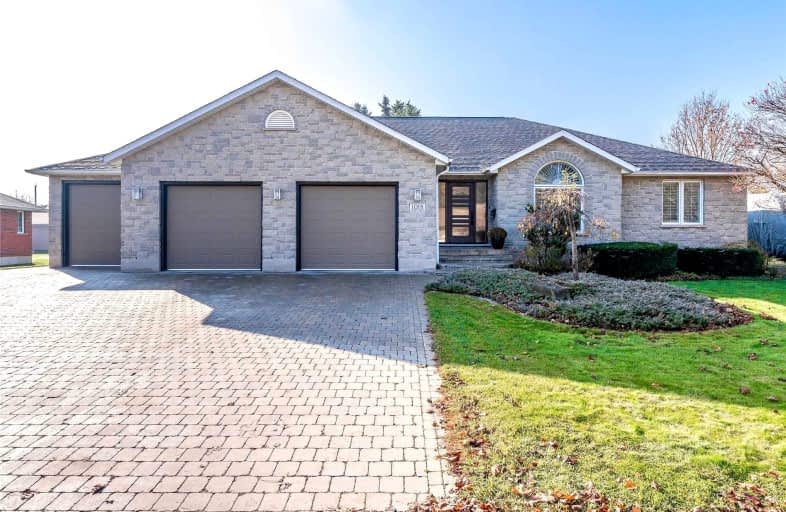Sold on Dec 24, 2022
Note: Property is not currently for sale or for rent.

-
Type: Detached
-
Style: Bungalow
-
Size: 3500 sqft
-
Lot Size: 117 x 130 Feet
-
Age: 16-30 years
-
Taxes: $6,081 per year
-
Days on Site: 50 Days
-
Added: Nov 04, 2022 (1 month on market)
-
Updated:
-
Last Checked: 2 months ago
-
MLS®#: X5816687
-
Listed By: Re/max twin city realty inc., brokerage
Custom Built Bungalow Situated On .35 Acres Located Minutes From Waterloo. Open Concept Main Floor With Infloor Heating Throughout, Triple Terrace Doors In The Primary Bedroom To The Back Deck & A Generous Sized Laundry Room With Custom Cabinets & Garage Access. The Basement Is The Perfect Space For Entertaining With A Gas Fireplace, Wet Bar & Pool Table. There Is A Gym, Large Craft/Sewing Room & Access To The Garage For Inlaw Potential. The Backyard Is A Private Oasis, With An Inground Pool, Fountain, Large Deck & Custom Cabana! There Is Even Room To Park Your Rv Beside The House. The Heated Garage Parks 5+ Cars With 3 Garage Doors. Interlocking Triple Wide Driveway. You Don't Want To Miss This One!
Extras
Built-In Microwave, Central Vac, Dishwasher, Dryer, Freezer, 3 X Garage Door Openers, Pool Equipment, Range Hood, Refrigerator, Stove, Washer, Window Coverings, Gas Cooktop, Built In Oven, Yard & Garden Irrigation System, Pool Shed.
Property Details
Facts for 1018 Sunset Drive, Wellesley
Status
Days on Market: 50
Last Status: Sold
Sold Date: Dec 24, 2022
Closed Date: Mar 31, 2023
Expiry Date: Jan 31, 2023
Sold Price: $1,450,000
Unavailable Date: Dec 24, 2022
Input Date: Nov 04, 2022
Property
Status: Sale
Property Type: Detached
Style: Bungalow
Size (sq ft): 3500
Age: 16-30
Area: Wellesley
Availability Date: Flexible60
Assessment Amount: $620,000
Assessment Year: 2022
Inside
Bedrooms: 3
Bathrooms: 4
Kitchens: 1
Rooms: 11
Den/Family Room: Yes
Air Conditioning: Central Air
Fireplace: Yes
Laundry Level: Main
Central Vacuum: Y
Washrooms: 4
Building
Basement: Finished
Heat Type: Forced Air
Heat Source: Gas
Exterior: Brick
Exterior: Stone
Water Supply: Municipal
Special Designation: Unknown
Other Structures: Garden Shed
Parking
Driveway: Private
Garage Spaces: 5
Garage Type: Attached
Covered Parking Spaces: 6
Total Parking Spaces: 11
Fees
Tax Year: 2022
Tax Legal Description: Lt 17 Pl 1622 Wellesley S/T Right In 1308743; S/T
Taxes: $6,081
Highlights
Feature: Fenced Yard
Feature: Golf
Feature: Park
Feature: Place Of Worship
Feature: School
Feature: School Bus Route
Land
Cross Street: North On Herrgott Rd
Municipality District: Wellesley
Fronting On: South
Parcel Number: 221640047
Pool: Inground
Sewer: Septic
Lot Depth: 130 Feet
Lot Frontage: 117 Feet
Acres: < .50
Zoning: Sr
Additional Media
- Virtual Tour: https://youriguide.com/1018_sunset_dr_st_clements_on/
Rooms
Room details for 1018 Sunset Drive, Wellesley
| Type | Dimensions | Description |
|---|---|---|
| Foyer Main | - | |
| Great Rm Main | 6.15 x 6.48 | Fireplace |
| Kitchen Main | 5.06 x 4.07 | |
| Dining Main | 5.06 x 2.48 | |
| Prim Bdrm Main | 4.68 x 6.38 | |
| Bathroom Main | 2.92 x 1.91 | 3 Pc Ensuite |
| 2nd Br Main | 3.33 x 4.78 | |
| 3rd Br Main | 3.71 x 4.41 | |
| Bathroom Main | 3.17 x 1.84 | 4 Pc Bath |
| Bathroom Main | 2.32 x 1.22 | 2 Pc Bath |
| Laundry Main | 4.14 x 2.51 | |
| Rec Bsmt | 10.67 x 6.43 |
| XXXXXXXX | XXX XX, XXXX |
XXXX XXX XXXX |
$X,XXX,XXX |
| XXX XX, XXXX |
XXXXXX XXX XXXX |
$X,XXX,XXX |
| XXXXXXXX XXXX | XXX XX, XXXX | $1,450,000 XXX XXXX |
| XXXXXXXX XXXXXX | XXX XX, XXXX | $1,575,000 XXX XXXX |

St Clement Catholic Elementary School
Elementary: CatholicSt Jacobs Public School
Elementary: PublicNorthlake Woods Public School
Elementary: PublicSt Nicholas Catholic Elementary School
Elementary: CatholicLinwood Public School
Elementary: PublicAbraham Erb Public School
Elementary: PublicSt David Catholic Secondary School
Secondary: CatholicWaterloo Collegiate Institute
Secondary: PublicResurrection Catholic Secondary School
Secondary: CatholicWaterloo-Oxford District Secondary School
Secondary: PublicElmira District Secondary School
Secondary: PublicSir John A Macdonald Secondary School
Secondary: Public- 5 bath
- 4 bed
- 2500 sqft
25 Rhine Meadow Road, Woolwich, Ontario • N0B 2M1 • Woolwich



