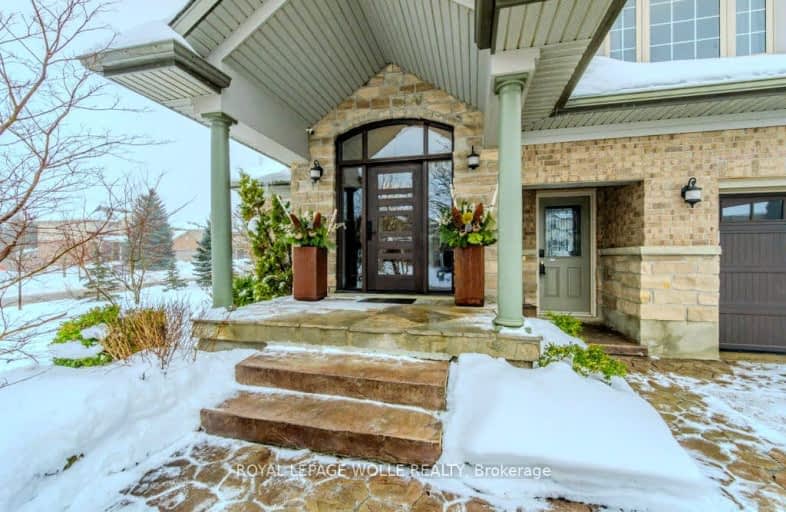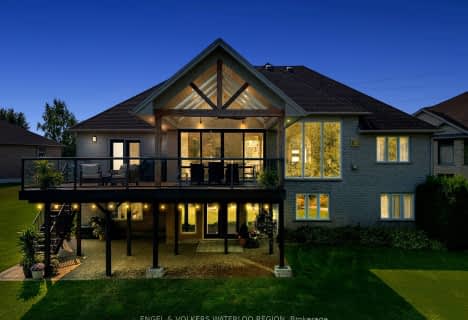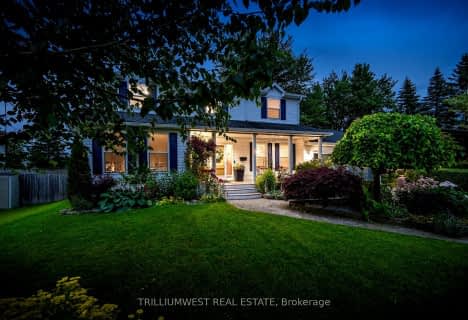Car-Dependent
- Almost all errands require a car.
Somewhat Bikeable
- Most errands require a car.

St Clement Catholic Elementary School
Elementary: CatholicSt Jacobs Public School
Elementary: PublicN A MacEachern Public School
Elementary: PublicNorthlake Woods Public School
Elementary: PublicSt Nicholas Catholic Elementary School
Elementary: CatholicAbraham Erb Public School
Elementary: PublicSt David Catholic Secondary School
Secondary: CatholicBluevale Collegiate Institute
Secondary: PublicWaterloo Collegiate Institute
Secondary: PublicResurrection Catholic Secondary School
Secondary: CatholicElmira District Secondary School
Secondary: PublicSir John A Macdonald Secondary School
Secondary: Public-
Wasaga Park
Waterloo ON 4.89km -
Jacob Green
Waterloo ON N2V 2G9 4.98km -
Pinebrook Park
635 Sprucehurst Cr, Waterloo ON 5.62km
-
BMO Bank of Montreal
640 Parkside Dr, Waterloo ON N2L 0C7 6.31km -
BMO Bank of Montreal
600 Laurelwood Dr, Waterloo ON N2V 0A2 6.46km -
BMO Bank of Montreal
730 Glen Forrest Blvd (at Weber St. N.), Waterloo ON N2L 4K8 6.71km










