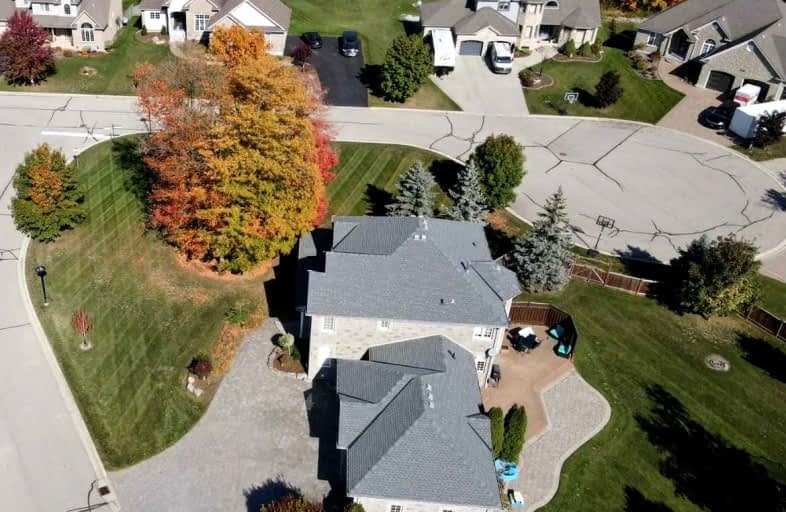Car-Dependent
- Almost all errands require a car.
Somewhat Bikeable
- Most errands require a car.

St Clement Catholic Elementary School
Elementary: CatholicSt Jacobs Public School
Elementary: PublicN A MacEachern Public School
Elementary: PublicNorthlake Woods Public School
Elementary: PublicSt Nicholas Catholic Elementary School
Elementary: CatholicAbraham Erb Public School
Elementary: PublicSt David Catholic Secondary School
Secondary: CatholicBluevale Collegiate Institute
Secondary: PublicWaterloo Collegiate Institute
Secondary: PublicResurrection Catholic Secondary School
Secondary: CatholicElmira District Secondary School
Secondary: PublicSir John A Macdonald Secondary School
Secondary: Public-
State & Main Kitchen & Bar
578 Weber St N, Unit L01, Waterloo, ON N2L 0C7 6.26km -
Wild Wing
600 Laurelwood Drive, Waterloo, ON N2V 2V1 6.46km -
The Keg Steakhouse + Bar
42 Northfield Dr E, Waterloo, ON N2L 6A1 7.2km
-
Stone Crock Bakery
1402 King St N, St. Jacobs, ON N0B 2N0 4.93km -
Eco-Coffee Corporation
1441 King Street N, St Jacobs, ON N0B 2N0 4.96km -
Tim Hortons
585 Weber Street N, Waterloo, ON N2V 1V8 6.19km
-
Shoppers Drug Mart
190 Northfield Drive W, Waterloo, ON N2L 0C7 6.27km -
Shoppers Drug Mart
600 Laurelwood Drive, Unit 150, Waterloo, ON N2V 0A2 6.32km -
Westmount Place Pharmacy
50 Westmount Road N, Waterloo, ON N2L 2R5 9.56km
-
Restaurant & Tavern
3006 Lobsinger Line, RR 15, Heidelberg, ON N0B 2M1 1.03km -
New Orleans Pizza
3650 Lobsinger Line, Saint Clements, ON N0B 2M0 3.44km -
The Hemlock Barn
1217 Lobsinger Line, Waterloo, ON N2J 4G8 4.15km
-
Conestoga Mall
550 King Street North, Waterloo, ON N2L 6L2 7.71km -
Levi's
25 Benjamin Road, Waterloo, ON N2V 2G8 5.14km -
St Jacobs Outlets
25 Benjamin Road E, Waterloo, ON N2V 2G8 5.14km
-
Country Pantry
3048 King St E, Saint Clements, ON N0B 2M0 3.31km -
Sobeys
640 Parkside Drive, Waterloo, ON N2L 5V4 6.04km -
Food Basics
600 Laurelwood Drive, Waterloo, ON N2V 0A2 6.4km
-
LCBO
571 King Street N, Waterloo, ON N2L 5Z7 7.03km -
LCBO
450 Columbia Street W, Waterloo, ON N2T 2J3 7.6km -
LCBO
115 King Street S, Waterloo, ON N2L 5A3 10.39km
-
U-Haul
585 Colby Dr, Waterloo, ON N2V 1A1 6.6km -
Petro Canada
565 King Street N, Waterloo, ON N2L 5Z7 7.1km -
Parkway Ford Lincoln
455 King Street N, Waterloo, ON N2J 2Z5 8.03km
-
Galaxy Cinemas
550 King Street N, Waterloo, ON N2L 7.86km -
Elmira Theatre Company
76 Howard Avenue, Elmira, ON N3B 2E1 8.3km -
Princess Cinemas
6 Princess Street W, Waterloo, ON N2L 2X8 9.93km
-
Waterloo Public Library
500 Parkside Drive, Waterloo, ON N2L 5J4 7.04km -
William G. Davis Centre for Computer Research
200 University Avenue W, Waterloo, ON N2L 3G1 8.85km -
Waterloo Public Library
35 Albert Street, Waterloo, ON N2L 5E2 9.9km
-
Grand River Hospital
835 King Street W, Kitchener, ON N2G 1G3 11.37km -
St. Mary's General Hospital
911 Queen's Boulevard, Kitchener, ON N2M 1B2 13.51km -
St Joseph's Healthcare
50 Charlton Avenue E, Hamilton, ON L8N 4A6 18.86km
-
Lakeshore Optimist Park
280 Northlake Dr, Waterloo ON 5.41km -
Creekside Link
950 Creekside Dr, Waterloo ON 6.06km -
Woolgrass Park
555 Woolgrass Ave, Waterloo ON 6.22km
-
Scotiabank
1410 King St N, St. Jacobs ON N0B 2N0 4.96km -
RBC Royal Bank
585 Weber St N (at Northfield Dr. W), Waterloo ON N2V 1V8 6.14km -
Northfield & Weber Br
585 Weber St N, Waterloo ON N2V 1V8 6.16km



