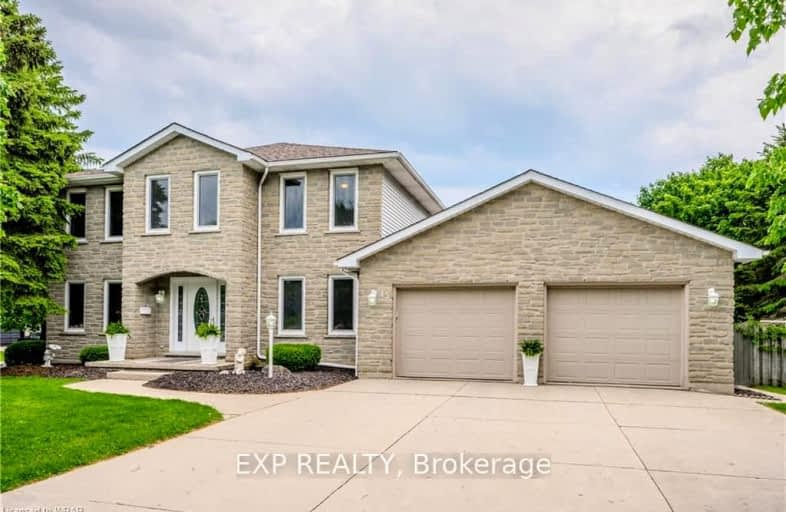Car-Dependent
- Almost all errands require a car.
13
/100
Somewhat Bikeable
- Most errands require a car.
40
/100

St Clement Catholic Elementary School
Elementary: Catholic
3.10 km
St Jacobs Public School
Elementary: Public
5.00 km
N A MacEachern Public School
Elementary: Public
6.00 km
Northlake Woods Public School
Elementary: Public
5.27 km
St Nicholas Catholic Elementary School
Elementary: Catholic
6.43 km
Abraham Erb Public School
Elementary: Public
6.46 km
St David Catholic Secondary School
Secondary: Catholic
8.46 km
Bluevale Collegiate Institute
Secondary: Public
10.94 km
Waterloo Collegiate Institute
Secondary: Public
8.68 km
Resurrection Catholic Secondary School
Secondary: Catholic
11.02 km
Elmira District Secondary School
Secondary: Public
8.64 km
Sir John A Macdonald Secondary School
Secondary: Public
6.35 km
-
Winterberry Park
614 Winterberry Ave, Waterloo ON 5.94km -
Creekside Park
916 Creekside Dr, Waterloo ON 5.99km -
Hollyview Park
530 Laurelwood Dr, Waterloo ON 6.48km
-
Scotiabank
1410 King St N, St. Jacobs ON N0B 2N0 5.24km -
TD Canada Trust ATM
576 Weber St N, Waterloo ON N2L 5C6 6.41km -
Scotiabank
550 Parkside Dr, Waterloo ON N2L 5V4 6.97km



