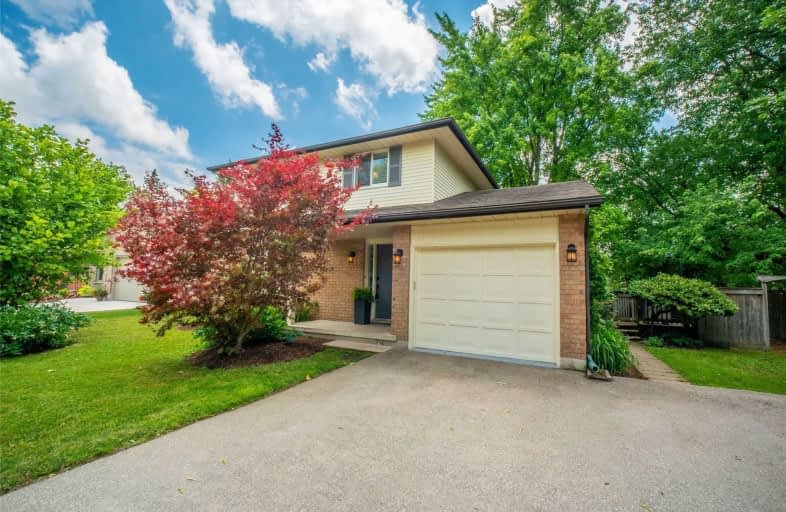Sold on Jul 20, 2021
Note: Property is not currently for sale or for rent.

-
Type: Detached
-
Style: 2-Storey
-
Size: 1100 sqft
-
Lot Size: 66.01 x 90.78 Feet
-
Age: 31-50 years
-
Taxes: $24,455 per year
-
Days on Site: 26 Days
-
Added: Jun 24, 2021 (3 weeks on market)
-
Updated:
-
Last Checked: 2 months ago
-
MLS®#: X5289207
-
Listed By: Re/max twin city realty inc, brokerage
Welcome To 1060 Henry Street In Highly Desirable Small Town Of Wellesley. Located Just Steps From The Public School, This Home Is Walking Distance To Everything You Will Ever Need. Sitting On A Significant Corner Lot, This Yard Is Home To Mature Maple Trees Providing Privacy And Shade. The Home Offers Room For Everyone And The Kind Of Quality Of Life We All Dream About! Must See In Person!
Extras
As Per Form 244, Offers Will Be Reviewed On Tuesday June 29, 2021. Please Submit To Admin@Lambertgroup.Ca By 1Pm On Tuesday June 29, 2021. Seller Is Willing Yo Consider Pre-Emptive Off**Interboard Listing: Kitchener - Waterloo R. E. Assoc**
Property Details
Facts for 1060 Henry Street, Wellesley
Status
Days on Market: 26
Last Status: Sold
Sold Date: Jul 20, 2021
Closed Date: Sep 16, 2021
Expiry Date: Sep 14, 2021
Sold Price: $750,000
Unavailable Date: Jul 20, 2021
Input Date: Jun 28, 2021
Prior LSC: Listing with no contract changes
Property
Status: Sale
Property Type: Detached
Style: 2-Storey
Size (sq ft): 1100
Age: 31-50
Area: Wellesley
Availability Date: Flexible
Assessment Amount: $261,000
Assessment Year: 2021
Inside
Bedrooms: 3
Bedrooms Plus: 1
Bathrooms: 2
Kitchens: 1
Rooms: 11
Den/Family Room: Yes
Air Conditioning: Central Air
Fireplace: Yes
Washrooms: 2
Building
Basement: Finished
Basement 2: Full
Heat Type: Forced Air
Heat Source: Gas
Exterior: Brick
Exterior: Vinyl Siding
Water Supply: Municipal
Special Designation: Unknown
Other Structures: Garden Shed
Retirement: N
Parking
Driveway: Pvt Double
Garage Spaces: 1
Garage Type: Attached
Covered Parking Spaces: 4
Total Parking Spaces: 5
Fees
Tax Year: 2021
Tax Legal Description: Pt Lt 23 S/S Henry St Pl 622 Wellesley Pt 2 58R147
Taxes: $24,455
Highlights
Feature: Library
Feature: Park
Feature: Rec Centre
Feature: School
Feature: Wooded/Treed
Land
Cross Street: Catherine St & Queen
Municipality District: Wellesley
Fronting On: East
Parcel Number: 221670436
Pool: None
Sewer: Sewers
Lot Depth: 90.78 Feet
Lot Frontage: 66.01 Feet
Acres: < .50
Waterfront: None
Additional Media
- Virtual Tour: https://unbranded.youriguide.com/1060_henry_st_wellesley_on/
Rooms
Room details for 1060 Henry Street, Wellesley
| Type | Dimensions | Description |
|---|---|---|
| Living Main | 3.63 x 4.83 | |
| Dining Main | 3.30 x 2.58 | |
| Kitchen Main | 3.47 x 4.76 | |
| Bathroom Main | - | 2 Pc Bath |
| Br 2nd | 4.82 x 3.02 | |
| 2nd Br 2nd | 3.02 x 4.18 | |
| 3rd Br 2nd | 3.27 x 3.11 | |
| Bathroom 2nd | 2.09 x 2.12 | 4 Pc Bath |
| Rec Bsmt | 3.73 x 6.68 | |
| 4th Br Bsmt | 2.92 x 3.85 | |
| Utility Bsmt | 2.96 x 4.57 |
| XXXXXXXX | XXX XX, XXXX |
XXXX XXX XXXX |
$XXX,XXX |
| XXX XX, XXXX |
XXXXXX XXX XXXX |
$XXX,XXX |
| XXXXXXXX XXXX | XXX XX, XXXX | $750,000 XXX XXXX |
| XXXXXXXX XXXXXX | XXX XX, XXXX | $749,900 XXX XXXX |

Holy Family Catholic Elementary School
Elementary: CatholicLinwood Public School
Elementary: PublicForest Glen Public School
Elementary: PublicSir Adam Beck Public School
Elementary: PublicBaden Public School
Elementary: PublicWellesley Public School
Elementary: PublicSt David Catholic Secondary School
Secondary: CatholicWaterloo Collegiate Institute
Secondary: PublicResurrection Catholic Secondary School
Secondary: CatholicWaterloo-Oxford District Secondary School
Secondary: PublicElmira District Secondary School
Secondary: PublicSir John A Macdonald Secondary School
Secondary: Public- — bath
- — bed
3640 Nafziger Road, Wellesley, Ontario • N0B 2T0 • Wellesley



