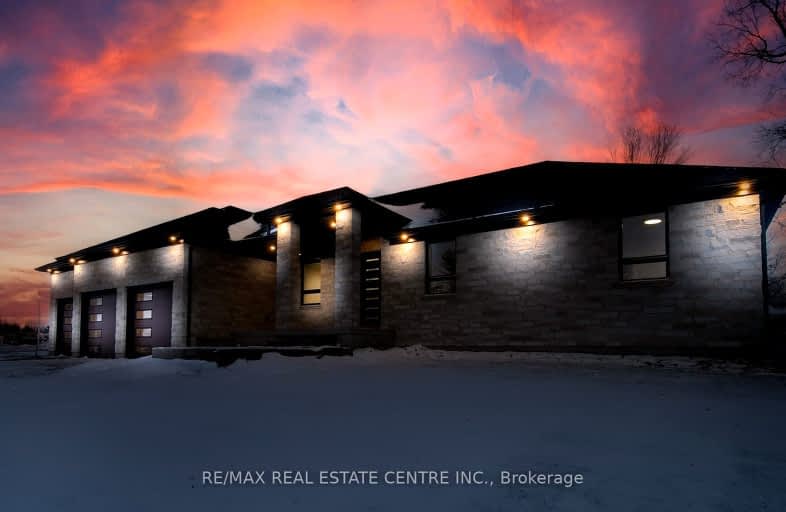Car-Dependent
- Most errands require a car.
26
/100
Somewhat Bikeable
- Most errands require a car.
44
/100

St Clement Catholic Elementary School
Elementary: Catholic
0.54 km
St Jacobs Public School
Elementary: Public
7.68 km
Northlake Woods Public School
Elementary: Public
7.67 km
St Nicholas Catholic Elementary School
Elementary: Catholic
7.96 km
Abraham Erb Public School
Elementary: Public
7.72 km
Laurelwood Public School
Elementary: Public
8.87 km
St David Catholic Secondary School
Secondary: Catholic
10.91 km
Waterloo Collegiate Institute
Secondary: Public
11.07 km
Resurrection Catholic Secondary School
Secondary: Catholic
12.75 km
Waterloo-Oxford District Secondary School
Secondary: Public
14.38 km
Elmira District Secondary School
Secondary: Public
10.18 km
Sir John A Macdonald Secondary School
Secondary: Public
7.70 km
-
Wasaga Park
Waterloo ON 6.53km -
Woolgrass Park
555 Woolgrass Ave, Waterloo ON 7.26km -
Lakeshore Optimist Park
280 Northlake Dr, Waterloo ON 7.98km
-
BMO Bank of Montreal
640 Parkside Dr, Waterloo ON N2L 0C7 8.71km -
Scotiabank
5201 Ament Line, Linwood ON N0B 2A0 8.73km -
TD Bank Financial Group
576 Weber St N (Northfield Dr), Waterloo ON N2L 5C6 8.92km



