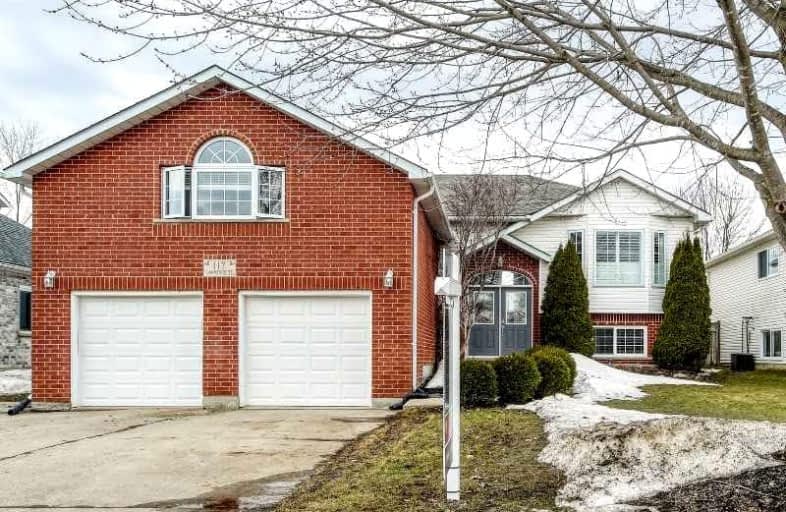Sold on Mar 28, 2022
Note: Property is not currently for sale or for rent.

-
Type: Detached
-
Style: Bungalow-Raised
-
Size: 1500 sqft
-
Lot Size: 57 x 130 Feet
-
Age: 16-30 years
-
Taxes: $4,057 per year
-
Days on Site: 7 Days
-
Added: Mar 21, 2022 (1 week on market)
-
Updated:
-
Last Checked: 2 months ago
-
MLS®#: X5543603
-
Listed By: Re/max twin city realty inc., brokerage
4 + 1 Bdrm, 3 Bath Raised Bungalow Home W/Inground Heated Salt-Water Pool. Mn Flr Features An Open Concept Flr Plan W/ A Grand Island & Granite Countertop, Built-In Ss Appliances. Spacious Lv Rm Is Open To The Dining Area. The Mstr Bdrm Offers A Private Retreat W/ A Spacious Layout Allowing For A King Sized Bed & Add'l Seating Area, Walk-In Closet & Spa-Like Ensuite W/Heated Floors, Jacuzzi Soaker Tub, Sun Tunnel & Glass Shower.
Extras
The Lower Level Is Bright & Light Without A Traditional Basement Feel. Your Outdoor Space Consists Of A Lg Deck Overlooking A Farmer's Field (Situated West For An Amazing Sunset View). Open House Sat, March 26 2-4 Pm & Sun March 27 2-4 Pm.
Property Details
Facts for 117 Lawrence Street, Wellesley
Status
Days on Market: 7
Last Status: Sold
Sold Date: Mar 28, 2022
Closed Date: Jun 13, 2022
Expiry Date: May 21, 2022
Sold Price: $1,350,000
Unavailable Date: Mar 28, 2022
Input Date: Mar 21, 2022
Prior LSC: Listing with no contract changes
Property
Status: Sale
Property Type: Detached
Style: Bungalow-Raised
Size (sq ft): 1500
Age: 16-30
Area: Wellesley
Availability Date: Flexible
Assessment Amount: $434,000
Assessment Year: 2022
Inside
Bedrooms: 4
Bedrooms Plus: 1
Bathrooms: 3
Kitchens: 1
Rooms: 9
Den/Family Room: Yes
Air Conditioning: Central Air
Fireplace: Yes
Laundry Level: Lower
Central Vacuum: N
Washrooms: 3
Utilities
Electricity: Yes
Gas: Yes
Cable: Yes
Telephone: Yes
Building
Basement: Finished
Basement 2: Walk-Up
Heat Type: Forced Air
Heat Source: Gas
Exterior: Brick
Exterior: Vinyl Siding
Elevator: N
UFFI: No
Water Supply: Municipal
Physically Handicapped-Equipped: N
Special Designation: Unknown
Other Structures: Garden Shed
Retirement: N
Parking
Driveway: Pvt Double
Garage Spaces: 2
Garage Type: Attached
Covered Parking Spaces: 4
Total Parking Spaces: 6
Fees
Tax Year: 2021
Tax Legal Description: Lot 4, Plan 58M-76, Twp Of Wellesley
Taxes: $4,057
Highlights
Feature: Fenced Yard
Feature: Level
Feature: Library
Feature: Park
Feature: Rec Centre
Feature: School
Land
Cross Street: Gerber Road
Municipality District: Wellesley
Fronting On: East
Parcel Number: 221690239
Pool: Inground
Sewer: Sewers
Lot Depth: 130 Feet
Lot Frontage: 57 Feet
Acres: < .50
Zoning: Residential
Waterfront: None
Additional Media
- Virtual Tour: https://unbranded.youriguide.com/117_lawrence_st_wellesley_on/
Rooms
Room details for 117 Lawrence Street, Wellesley
| Type | Dimensions | Description |
|---|---|---|
| Living Main | 5.30 x 4.04 | |
| Kitchen Main | 3.52 x 4.23 | |
| Dining Main | 3.49 x 2.78 | |
| Prim Bdrm Main | 5.09 x 6.76 | |
| 2nd Br Main | 3.71 x 3.54 | |
| 3rd Br Main | 4.27 x 3.70 | |
| 4th Br Main | 3.51 x 3.05 | |
| Bathroom Main | 2.22 x 2.73 | 4 Pc Bath |
| Bathroom Main | 4.34 x 2.65 | 4 Pc Ensuite, Ensuite Bath |
| Rec Bsmt | 4.64 x 8.13 | |
| Bathroom Bsmt | 2.44 x 1.74 | 3 Pc Bath |
| 5th Br Bsmt | 5.66 x 3.16 |
| XXXXXXXX | XXX XX, XXXX |
XXXX XXX XXXX |
$X,XXX,XXX |
| XXX XX, XXXX |
XXXXXX XXX XXXX |
$X,XXX,XXX |
| XXXXXXXX XXXX | XXX XX, XXXX | $1,350,000 XXX XXXX |
| XXXXXXXX XXXXXX | XXX XX, XXXX | $1,075,000 XXX XXXX |

North Easthope Public School
Elementary: PublicGrandview Public School
Elementary: PublicHoly Family Catholic Elementary School
Elementary: CatholicForest Glen Public School
Elementary: PublicSir Adam Beck Public School
Elementary: PublicWellesley Public School
Elementary: PublicStratford Central Secondary School
Secondary: PublicStratford Northwestern Secondary School
Secondary: PublicWaterloo Collegiate Institute
Secondary: PublicResurrection Catholic Secondary School
Secondary: CatholicWaterloo-Oxford District Secondary School
Secondary: PublicSir John A Macdonald Secondary School
Secondary: Public

