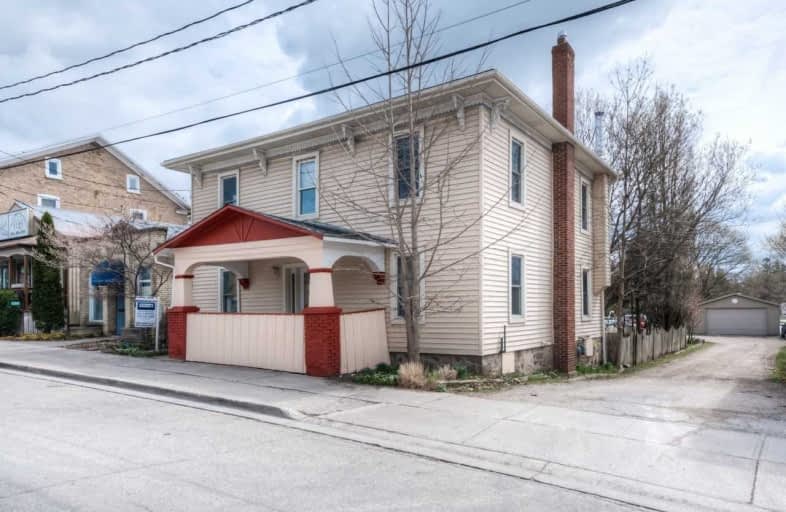Sold on Jun 11, 2021
Note: Property is not currently for sale or for rent.

-
Type: Detached
-
Style: 2-Storey
-
Size: 2000 sqft
-
Lot Size: 38.45 x 132 Feet
-
Age: 100+ years
-
Taxes: $1,262 per year
-
Days on Site: 53 Days
-
Added: Apr 19, 2021 (1 month on market)
-
Updated:
-
Last Checked: 2 hours ago
-
MLS®#: X5207047
-
Listed By: Coldwell banker peter benninger realty, brokerage
Plenty Of Room For The Family! 4 Bedrms, 2 Bath Home W/ Over 2300 Sqft Of Living Space. Full Of Character, Extra High Ceilings On Both Levels, Pocket Doors & Hardwood Floors. Updates Include New Window 2002, New Gas Furnace & Central Air! Roof Completely Replaced In 2013, Plumbing & Electrical Approx. 2017! Large Eat In Kitchen W/ Breakfast Bar. 4 Great Sized Bdrms Upstiars. Fenced Yard W/ Nice Deck Overlooking Wellesly Pond.
Extras
Parking At Rear Of Property- Accessed Via Queen Bush Or Nafziger (Township Owned Therefore Is Taken Care Of By Township). Originail Hardwood Under Carpet In Upper Hall/Landing.
Property Details
Facts for 1208 Queens Bush Road, Wellesley
Status
Days on Market: 53
Last Status: Sold
Sold Date: Jun 11, 2021
Closed Date: Jul 15, 2021
Expiry Date: Jul 31, 2021
Sold Price: $615,000
Unavailable Date: Jun 11, 2021
Input Date: Apr 23, 2021
Property
Status: Sale
Property Type: Detached
Style: 2-Storey
Size (sq ft): 2000
Age: 100+
Area: Wellesley
Availability Date: Very Flexible
Inside
Bedrooms: 4
Bathrooms: 2
Kitchens: 1
Rooms: 5
Den/Family Room: Yes
Air Conditioning: None
Fireplace: Yes
Washrooms: 2
Building
Basement: Full
Basement 2: Unfinished
Heat Type: Forced Air
Heat Source: Gas
Exterior: Vinyl Siding
Water Supply: Municipal
Special Designation: Unknown
Retirement: N
Parking
Driveway: Pvt Double
Garage Type: None
Covered Parking Spaces: 3
Total Parking Spaces: 3
Fees
Tax Year: 2021
Tax Legal Description: Lt 3 S/S Queen St & W/S William St Pl 621 Wellesly
Taxes: $1,262
Highlights
Feature: Grnbelt/Cons
Feature: Lake/Pond
Feature: Marina
Feature: Park
Feature: Rec Centre
Feature: School Bus Route
Land
Cross Street: Nafziger To Queens B
Municipality District: Wellesley
Fronting On: South
Parcel Number: 221690149
Pool: None
Sewer: Sewers
Lot Depth: 132 Feet
Lot Frontage: 38.45 Feet
Waterfront: None
Additional Media
- Virtual Tour: https://unbranded.youriguide.com/g09cf_1208_queens_bush_rd_wellesley_on/
Rooms
Room details for 1208 Queens Bush Road, Wellesley
| Type | Dimensions | Description |
|---|---|---|
| Kitchen Ground | 4.85 x 4.83 | |
| Living Ground | 4.34 x 4.52 | |
| Family Ground | 5.61 x 4.65 | |
| Dining Ground | 3.89 x 4.42 | |
| Bathroom Ground | - | 3 Pc Bath |
| Bathroom 2nd | - | 4 Pc Bath |
| Br 2nd | 3.89 x 4.62 | |
| 2nd Br 2nd | 3.58 x 4.34 | |
| 3rd Br 2nd | 3.86 x 3.78 | |
| 4th Br 3rd | 3.63 x 3.78 |
| XXXXXXXX | XXX XX, XXXX |
XXXX XXX XXXX |
$XXX,XXX |
| XXX XX, XXXX |
XXXXXX XXX XXXX |
$XXX,XXX |
| XXXXXXXX XXXX | XXX XX, XXXX | $615,000 XXX XXXX |
| XXXXXXXX XXXXXX | XXX XX, XXXX | $650,000 XXX XXXX |

North Easthope Public School
Elementary: PublicHoly Family Catholic Elementary School
Elementary: CatholicLinwood Public School
Elementary: PublicForest Glen Public School
Elementary: PublicSir Adam Beck Public School
Elementary: PublicWellesley Public School
Elementary: PublicSt David Catholic Secondary School
Secondary: CatholicWaterloo Collegiate Institute
Secondary: PublicResurrection Catholic Secondary School
Secondary: CatholicWaterloo-Oxford District Secondary School
Secondary: PublicElmira District Secondary School
Secondary: PublicSir John A Macdonald Secondary School
Secondary: Public

