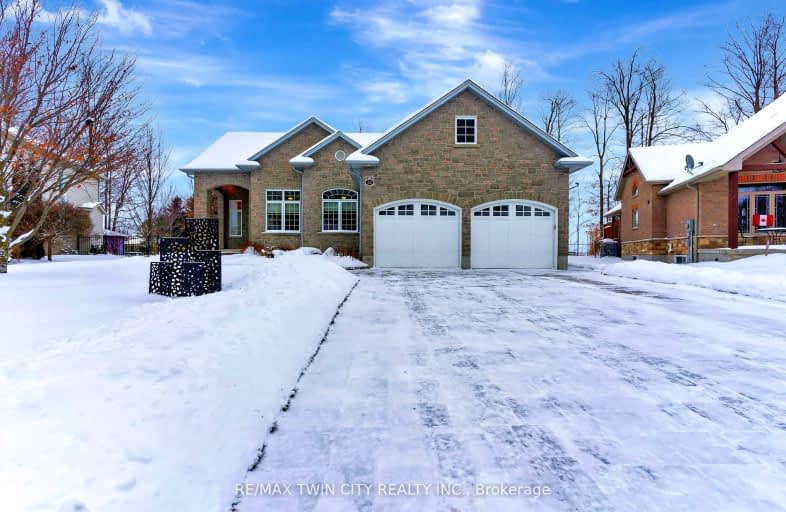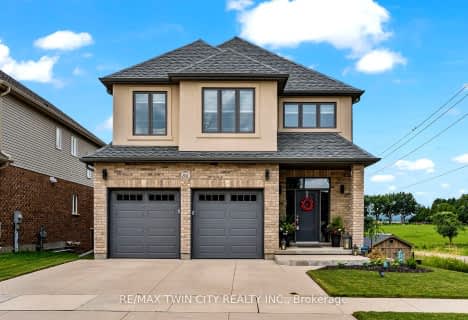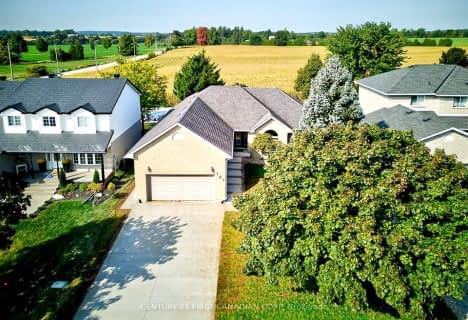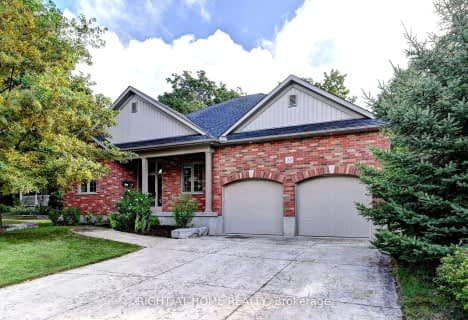Car-Dependent
- Almost all errands require a car.
Somewhat Bikeable
- Most errands require a car.

Holy Family Catholic Elementary School
Elementary: CatholicLinwood Public School
Elementary: PublicForest Glen Public School
Elementary: PublicSir Adam Beck Public School
Elementary: PublicBaden Public School
Elementary: PublicWellesley Public School
Elementary: PublicSt David Catholic Secondary School
Secondary: CatholicWaterloo Collegiate Institute
Secondary: PublicResurrection Catholic Secondary School
Secondary: CatholicWaterloo-Oxford District Secondary School
Secondary: PublicElmira District Secondary School
Secondary: PublicSir John A Macdonald Secondary School
Secondary: Public-
Sir Adam Beck Community Park
Waterloo ON 10.95km -
Scott Park New Hamburg
New Hamburg ON 11.72km -
Trailer park
Waterloo ON 11.77km
-
CIBC
1207 Queen's Bush Rd, Wellesley ON N0B 2T0 1.02km -
Mennonite Savings and Credit Union
100M Mill St, New Hamburg ON N3A 1R1 11.15km -
TD Bank
114 Huron St, New Hamburg ON N3A 1J3 11.27km











