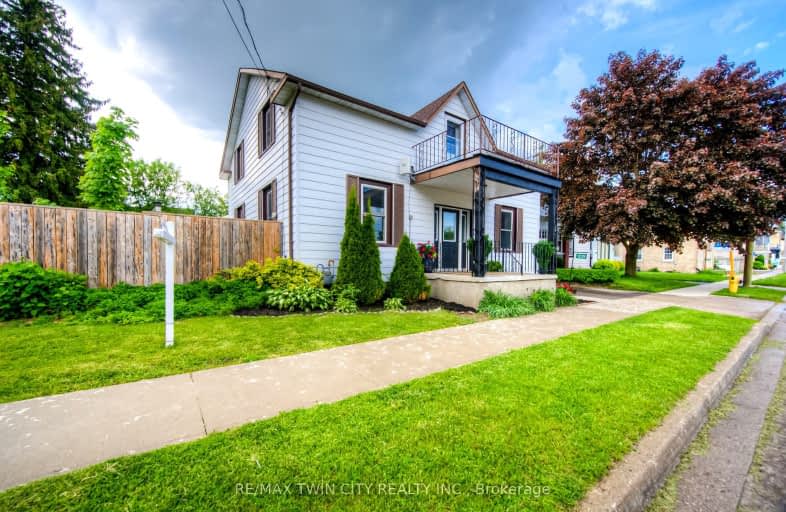Somewhat Walkable
- Some errands can be accomplished on foot.
57
/100
Somewhat Bikeable
- Most errands require a car.
47
/100

North Easthope Public School
Elementary: Public
9.82 km
Holy Family Catholic Elementary School
Elementary: Catholic
12.05 km
Linwood Public School
Elementary: Public
11.72 km
Forest Glen Public School
Elementary: Public
10.96 km
Sir Adam Beck Public School
Elementary: Public
10.68 km
Wellesley Public School
Elementary: Public
0.85 km
St David Catholic Secondary School
Secondary: Catholic
19.18 km
Waterloo Collegiate Institute
Secondary: Public
19.07 km
Resurrection Catholic Secondary School
Secondary: Catholic
18.20 km
Waterloo-Oxford District Secondary School
Secondary: Public
10.53 km
Elmira District Secondary School
Secondary: Public
20.88 km
Sir John A Macdonald Secondary School
Secondary: Public
13.91 km
-
Wilmot Arboretum
Waterloo ON 10.63km -
Scott Park New Hamburg
New Hamburg ON 12.35km -
Woolgrass Park
555 Woolgrass Ave, Waterloo ON 13.32km
-
CIBC
1207 Queen's Bush Rd, Wellesley ON N0B 2T0 0.1km -
CIBC
3575 Lobsinger Line, St Clements ON N0B 2M0 10.55km -
CIBC
50 Huron St, New Hamburg ON N3A 1J2 11.95km


