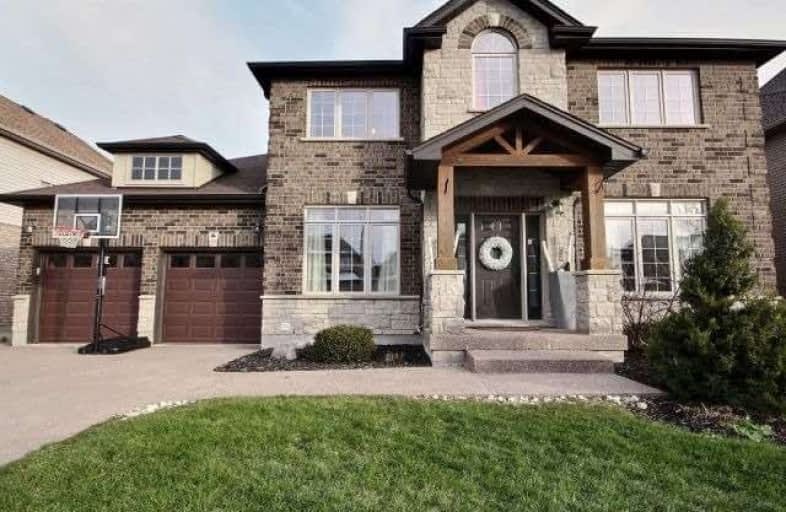Sold on Jan 13, 2018
Note: Property is not currently for sale or for rent.

-
Type: Detached
-
Style: 2-Storey
-
Size: 3000 sqft
-
Lot Size: 62.04 x 114.83 Feet
-
Age: 6-15 years
-
Taxes: $5,398 per year
-
Days on Site: 52 Days
-
Added: Sep 07, 2019 (1 month on market)
-
Updated:
-
Last Checked: 2 months ago
-
MLS®#: X3991102
-
Listed By: Comfree commonsense network, brokerage
Beautiful Home On Premier Lot Overlooking Scenic Green Space. Oversized Granite Kitchen Island, Hot Tub, Shed, 9 Foot Ceilings, Upgraded Light Fixtures And Walk Out Basement. 4 Bedrooms On Second Floor With 3 Full Ensuite Bathrooms. Separate Office And Front Room On Main Floor. Dining Room, Large Open Concept Eat-In Kitchen, Mudroom And Glorious Living Room. 3 Car Garage. Located In The Quaint Town Of Wellesley, Ontario.
Property Details
Facts for 129 Schweitzer Crescent, Wellesley
Status
Days on Market: 52
Last Status: Sold
Sold Date: Jan 13, 2018
Closed Date: May 04, 2018
Expiry Date: May 21, 2018
Sold Price: $785,000
Unavailable Date: Jan 13, 2018
Input Date: Nov 22, 2017
Property
Status: Sale
Property Type: Detached
Style: 2-Storey
Size (sq ft): 3000
Age: 6-15
Area: Wellesley
Availability Date: Flex
Inside
Bedrooms: 4
Bathrooms: 4
Kitchens: 1
Rooms: 11
Den/Family Room: Yes
Air Conditioning: Central Air
Fireplace: Yes
Laundry Level: Main
Central Vacuum: Y
Washrooms: 4
Building
Basement: Unfinished
Heat Type: Forced Air
Heat Source: Gas
Exterior: Brick
Water Supply: Municipal
Special Designation: Unknown
Parking
Driveway: Pvt Double
Garage Spaces: 3
Garage Type: Attached
Covered Parking Spaces: 4
Total Parking Spaces: 7
Fees
Tax Year: 2017
Tax Legal Description: Lot 98, Plan 58M-380, Wellesley.
Taxes: $5,398
Land
Cross Street: Molesworth St And Fe
Municipality District: Wellesley
Fronting On: North
Pool: None
Sewer: Sewers
Lot Depth: 114.83 Feet
Lot Frontage: 62.04 Feet
Rooms
Room details for 129 Schweitzer Crescent, Wellesley
| Type | Dimensions | Description |
|---|---|---|
| Dining Main | 3.68 x 3.78 | |
| Foyer Main | 5.33 x 1.47 | |
| Family Main | 4.19 x 3.78 | |
| Laundry Main | 3.63 x 3.05 | |
| Living Main | 8.05 x 5.21 | |
| Office Main | 3.76 x 3.66 | |
| Kitchen Main | 8.05 x 5.41 | |
| 2nd Br 2nd | 3.66 x 4.90 | |
| 3rd Br 2nd | 4.09 x 4.70 | |
| 4th Br 2nd | 3.51 x 4.27 | |
| Master 2nd | 4.14 x 5.79 |
| XXXXXXXX | XXX XX, XXXX |
XXXX XXX XXXX |
$XXX,XXX |
| XXX XX, XXXX |
XXXXXX XXX XXXX |
$XXX,XXX |
| XXXXXXXX XXXX | XXX XX, XXXX | $785,000 XXX XXXX |
| XXXXXXXX XXXXXX | XXX XX, XXXX | $797,900 XXX XXXX |

Holy Family Catholic Elementary School
Elementary: CatholicLinwood Public School
Elementary: PublicForest Glen Public School
Elementary: PublicSir Adam Beck Public School
Elementary: PublicBaden Public School
Elementary: PublicWellesley Public School
Elementary: PublicSt David Catholic Secondary School
Secondary: CatholicWaterloo Collegiate Institute
Secondary: PublicResurrection Catholic Secondary School
Secondary: CatholicWaterloo-Oxford District Secondary School
Secondary: PublicElmira District Secondary School
Secondary: PublicSir John A Macdonald Secondary School
Secondary: Public

