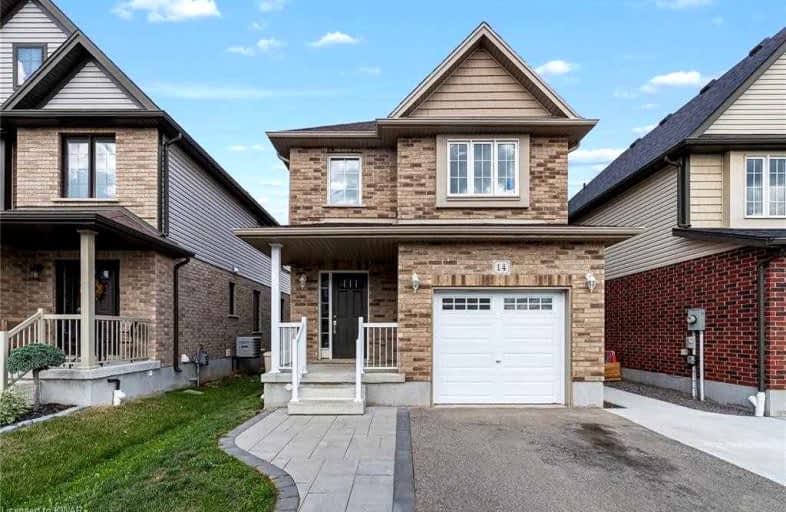
St Teresa of Avila Catholic Elementary School
Elementary: Catholic
1.14 km
Floradale Public School
Elementary: Public
3.64 km
St Jacobs Public School
Elementary: Public
7.47 km
Riverside Public School
Elementary: Public
1.06 km
Park Manor Public School
Elementary: Public
1.68 km
John Mahood Public School
Elementary: Public
1.44 km
St David Catholic Secondary School
Secondary: Catholic
13.68 km
Kitchener Waterloo Collegiate and Vocational School
Secondary: Public
17.16 km
Bluevale Collegiate Institute
Secondary: Public
15.36 km
Waterloo Collegiate Institute
Secondary: Public
14.17 km
Elmira District Secondary School
Secondary: Public
1.28 km
Sir John A Macdonald Secondary School
Secondary: Public
14.72 km




