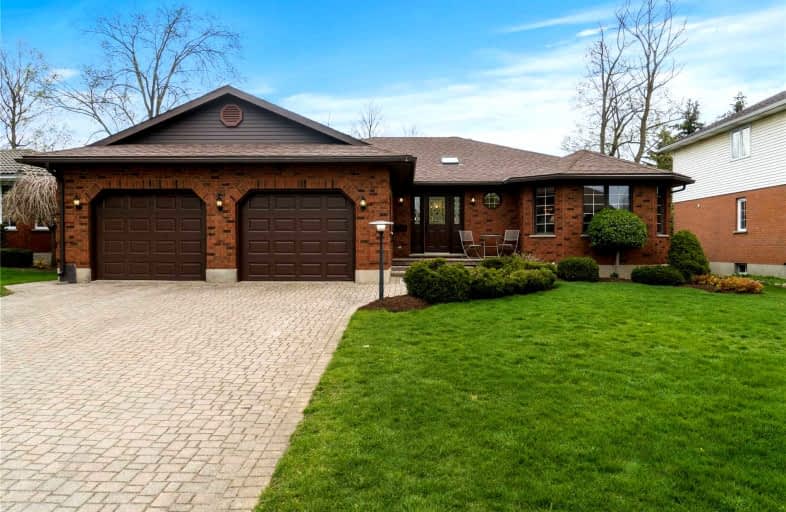Sold on May 20, 2022
Note: Property is not currently for sale or for rent.

-
Type: Detached
-
Style: Bungalow
-
Size: 3500 sqft
-
Lot Size: 70.01 x 124.54 Feet
-
Age: No Data
-
Taxes: $4,593 per year
-
Days on Site: 3 Days
-
Added: May 17, 2022 (3 days on market)
-
Updated:
-
Last Checked: 2 months ago
-
MLS®#: X5621876
-
Listed By: The agency real estate, brokerage
Love Where You Live! This Custom Designed And Built 2+2 Bedroom, 3 Bathroom Bungalow Is Located On An Oversized 70 X 124 Lot. The Main Floor Features 2 Bedrooms And 2 Full Bathrooms With Plenty Of Room For Entertaining With Almost 2200 Square Feet Of Living Space. The Fully Finished Basement Features A Wet Bar Perfect For Entertaining And A Walk Up To The Garage Giving The Home In-Law Potential.
Extras
Offer Notifications Will Be On Showingtime. If Trevor Or Peter Shows A Buyer The Property By Appointment & Another Salesperson/Broker Brings An Offer For That Buyer, The Cooperating Brokerage Commission Will Be Reduced By 50%.
Property Details
Facts for 14 Village Road, Wellesley
Status
Days on Market: 3
Last Status: Sold
Sold Date: May 20, 2022
Closed Date: Jun 30, 2022
Expiry Date: Jul 29, 2022
Sold Price: $1,075,000
Unavailable Date: May 20, 2022
Input Date: May 17, 2022
Prior LSC: Listing with no contract changes
Property
Status: Sale
Property Type: Detached
Style: Bungalow
Size (sq ft): 3500
Area: Wellesley
Availability Date: Immediate
Inside
Bedrooms: 4
Bathrooms: 3
Kitchens: 1
Rooms: 14
Den/Family Room: Yes
Air Conditioning: Central Air
Fireplace: Yes
Washrooms: 3
Building
Basement: Finished
Heat Type: Forced Air
Heat Source: Gas
Exterior: Brick Front
Water Supply: Municipal
Special Designation: Unknown
Parking
Driveway: Front Yard
Garage Spaces: 2
Garage Type: Attached
Covered Parking Spaces: 4
Total Parking Spaces: 6
Fees
Tax Year: 2022
Tax Legal Description: Plan 1454 Lot 37
Taxes: $4,593
Land
Cross Street: Village Orad
Municipality District: Wellesley
Fronting On: South
Pool: None
Sewer: Sewers
Lot Depth: 124.54 Feet
Lot Frontage: 70.01 Feet
Additional Media
- Virtual Tour: https://www.youtube.com/watch?v=-6Dz3xJ43QU
Rooms
Room details for 14 Village Road, Wellesley
| Type | Dimensions | Description |
|---|---|---|
| Prim Bdrm Main | 3.77 x 5.82 | |
| Rec Bsmt | 4.41 x 15.02 | |
| 2nd Br Bsmt | 3.96 x 3.96 | |
| Sitting Bsmt | 4.60 x 6.30 | |
| Living Main | 4.23 x 4.20 | |
| Foyer Main | 4.54 x 3.69 | |
| Dining Main | 4.08 x 4.84 | |
| Kitchen Bsmt | 4.60 x 3.99 | |
| Breakfast Bsmt | 2.74 x 2.86 | |
| Bathroom Main | 3.73 x 1.82 | |
| Bathroom Main | 3.47 x 4.02 | |
| Bathroom Bsmt | 2.80 x 2.59 |

| XXXXXXXX | XXX XX, XXXX |
XXXX XXX XXXX |
$X,XXX,XXX |
| XXX XX, XXXX |
XXXXXX XXX XXXX |
$X,XXX,XXX |
| XXXXXXXX XXXX | XXX XX, XXXX | $1,075,000 XXX XXXX |
| XXXXXXXX XXXXXX | XXX XX, XXXX | $1,069,000 XXX XXXX |

Grandview Public School
Elementary: PublicHoly Family Catholic Elementary School
Elementary: CatholicForest Glen Public School
Elementary: PublicSir Adam Beck Public School
Elementary: PublicBaden Public School
Elementary: PublicWellesley Public School
Elementary: PublicSt David Catholic Secondary School
Secondary: CatholicWaterloo Collegiate Institute
Secondary: PublicResurrection Catholic Secondary School
Secondary: CatholicWaterloo-Oxford District Secondary School
Secondary: PublicElmira District Secondary School
Secondary: PublicSir John A Macdonald Secondary School
Secondary: Public
