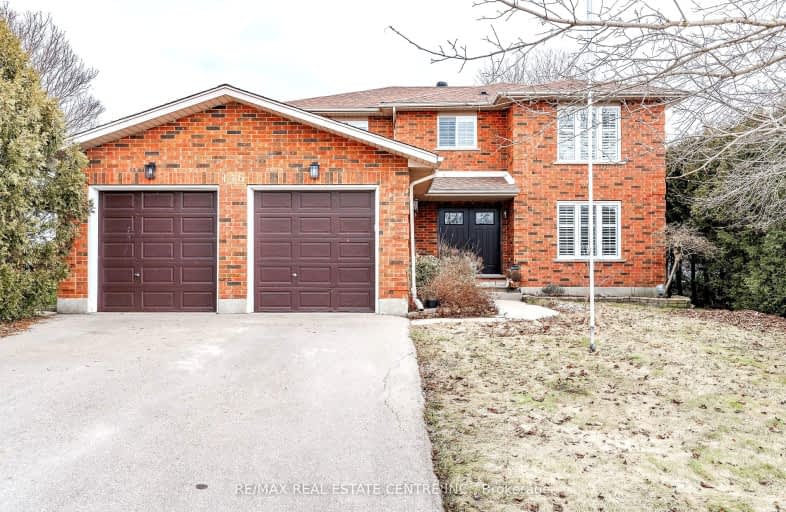Car-Dependent
- Most errands require a car.
27
/100
Somewhat Bikeable
- Most errands require a car.
38
/100

North Easthope Public School
Elementary: Public
9.13 km
Grandview Public School
Elementary: Public
11.55 km
Holy Family Catholic Elementary School
Elementary: Catholic
11.41 km
Forest Glen Public School
Elementary: Public
10.37 km
Sir Adam Beck Public School
Elementary: Public
10.24 km
Wellesley Public School
Elementary: Public
1.36 km
Stratford Central Secondary School
Secondary: Public
20.72 km
Stratford Northwestern Secondary School
Secondary: Public
20.42 km
Waterloo Collegiate Institute
Secondary: Public
19.38 km
Resurrection Catholic Secondary School
Secondary: Catholic
18.31 km
Waterloo-Oxford District Secondary School
Secondary: Public
10.07 km
Sir John A Macdonald Secondary School
Secondary: Public
14.18 km
-
Wilmot Arboretum
Waterloo ON 10.06km -
Sir Adam Beck Community Park
Waterloo ON 11.6km -
Scott Park New Hamburg
New Hamburg ON 11.72km
-
CIBC
50 Huron St, New Hamburg ON N3A 1J2 11.33km -
RBC Royal Bank
29 Huron St (Peel St.), New Hamburg ON N3A 1K1 11.36km -
President's Choice Financial ATM
1540 Haysville Rd, New Hamburg ON N3A 0A2 12.37km


