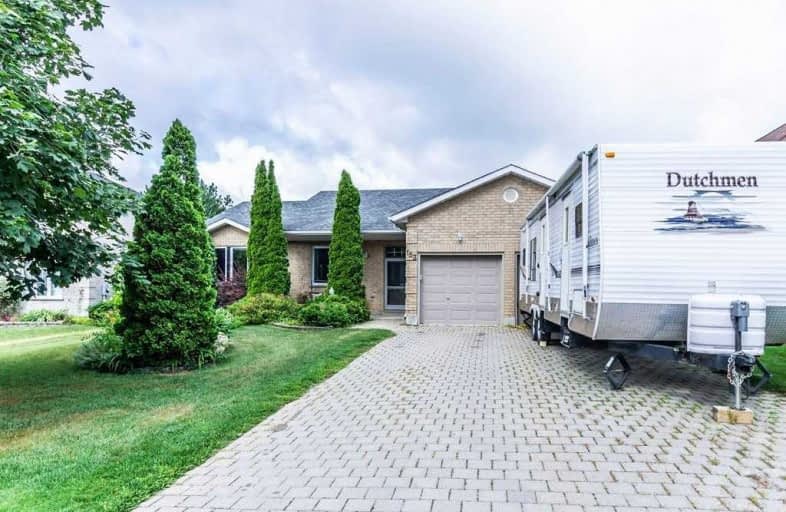Sold on Oct 08, 2019
Note: Property is not currently for sale or for rent.

-
Type: Detached
-
Style: Bungalow-Raised
-
Size: 1500 sqft
-
Lot Size: 58.27 x 130 Feet
-
Age: 16-30 years
-
Taxes: $4,237 per year
-
Days on Site: 61 Days
-
Added: Oct 09, 2019 (2 months on market)
-
Updated:
-
Last Checked: 2 months ago
-
MLS®#: X4542787
-
Listed By: Re/max real estate centre inc., brokerage
Beautiful Bungalow With A Totally Open Main Floor Plan And Soaring Vaulted Ceilings. Entertainers Delight As Everyone Is Included Regardless Whether They Are In The Kitchen; Which Is Very Large, Dining Area Or Living Room. If Its A Back Yard Bbq, Head Outside To Huge Covered Deck. Still Lots Of Grass To Play In. Large Master Bedroom With Updated 4 Pc Ensuite, 2 Additional Good Sized Bedrooms. 3Pc Main Bath
Extras
Main Floor Laundry. Down Stairs Is Completely Finished Providing Over 3400 Sq Ft Of Finished Living Space. 3Pc Bathroom And Current Office And With A Substantial Rec-Room.
Property Details
Facts for 153 Lawrence Street, Wellesley
Status
Days on Market: 61
Last Status: Sold
Sold Date: Oct 08, 2019
Closed Date: Nov 29, 2019
Expiry Date: Nov 30, 2019
Sold Price: $665,000
Unavailable Date: Oct 08, 2019
Input Date: Aug 09, 2019
Property
Status: Sale
Property Type: Detached
Style: Bungalow-Raised
Size (sq ft): 1500
Age: 16-30
Area: Wellesley
Availability Date: Flexible
Assessment Amount: $453,500
Assessment Year: 2019
Inside
Bedrooms: 3
Bathrooms: 3
Kitchens: 1
Rooms: 9
Den/Family Room: Yes
Air Conditioning: Central Air
Fireplace: No
Laundry Level: Main
Central Vacuum: Y
Washrooms: 3
Building
Basement: Finished
Basement 2: Walk-Up
Heat Type: Forced Air
Heat Source: Gas
Exterior: Brick
Elevator: N
UFFI: No
Water Supply: Municipal
Special Designation: Unknown
Other Structures: Garden Shed
Retirement: N
Parking
Driveway: Pvt Double
Garage Spaces: 2
Garage Type: Attached
Covered Parking Spaces: 4
Total Parking Spaces: 6
Fees
Tax Year: 2018
Tax Legal Description: Lt 45 Pl 1393 Wellesley; S/T 1414557; Wellesley
Taxes: $4,237
Highlights
Feature: Library
Feature: Park
Feature: Place Of Worship
Feature: Rec Centre
Feature: School Bus Route
Land
Cross Street: Nafziger And Gerber
Municipality District: Wellesley
Fronting On: East
Parcel Number: 221690069
Pool: None
Sewer: Sewers
Lot Depth: 130 Feet
Lot Frontage: 58.27 Feet
Acres: < .50
Zoning: Res
Additional Media
- Virtual Tour: https://unbranded.youriguide.com/153_lawrence_st_wellesley_on
Rooms
Room details for 153 Lawrence Street, Wellesley
| Type | Dimensions | Description |
|---|---|---|
| Kitchen Main | 5.80 x 4.02 | Cathedral Ceiling |
| Dining Main | 3.42 x 3.55 | Cathedral Ceiling |
| Family Main | 5.12 x 5.96 | Cathedral Ceiling, W/O To Deck |
| Master Main | 4.17 x 5.51 | W/I Closet |
| Bathroom Main | - | 4 Pc Bath, Ensuite Bath |
| Bathroom Main | - | 3 Pc Bath |
| Br Main | 2.97 x 3.73 | |
| Br Main | 3.51 x 3.47 | |
| Laundry Main | - | |
| Rec Bsmt | 11.31 x 5.77 | |
| Family Bsmt | 7.22 x 4.43 | |
| Bathroom Bsmt | - | 3 Pc Bath |
| XXXXXXXX | XXX XX, XXXX |
XXXX XXX XXXX |
$XXX,XXX |
| XXX XX, XXXX |
XXXXXX XXX XXXX |
$XXX,XXX |
| XXXXXXXX XXXX | XXX XX, XXXX | $665,000 XXX XXXX |
| XXXXXXXX XXXXXX | XXX XX, XXXX | $675,000 XXX XXXX |

North Easthope Public School
Elementary: PublicGrandview Public School
Elementary: PublicHoly Family Catholic Elementary School
Elementary: CatholicForest Glen Public School
Elementary: PublicSir Adam Beck Public School
Elementary: PublicWellesley Public School
Elementary: PublicStratford Central Secondary School
Secondary: PublicSt Michael Catholic Secondary School
Secondary: CatholicStratford Northwestern Secondary School
Secondary: PublicResurrection Catholic Secondary School
Secondary: CatholicWaterloo-Oxford District Secondary School
Secondary: PublicSir John A Macdonald Secondary School
Secondary: Public- — bath
- — bed
3640 Nafziger Road, Wellesley, Ontario • N0B 2T0 • Wellesley



