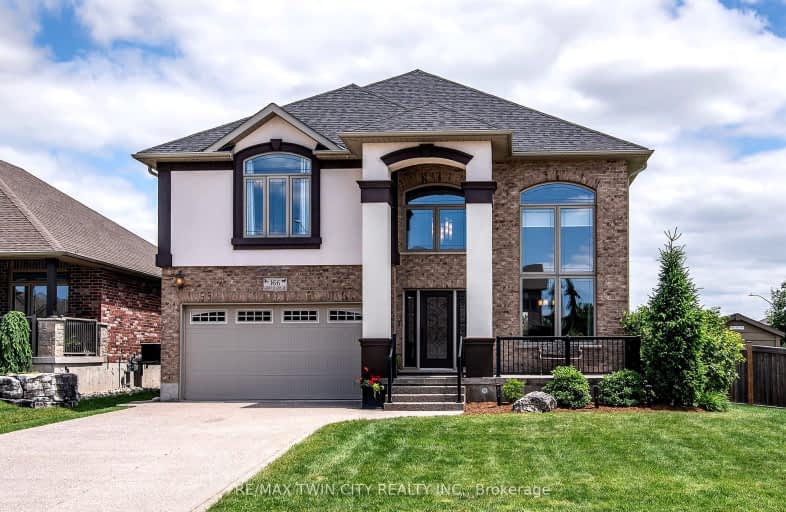Car-Dependent
- Almost all errands require a car.
20
/100
Somewhat Bikeable
- Most errands require a car.
45
/100

Grandview Public School
Elementary: Public
11.30 km
Holy Family Catholic Elementary School
Elementary: Catholic
11.16 km
Forest Glen Public School
Elementary: Public
10.05 km
Sir Adam Beck Public School
Elementary: Public
9.74 km
Baden Public School
Elementary: Public
9.98 km
Wellesley Public School
Elementary: Public
0.73 km
St David Catholic Secondary School
Secondary: Catholic
18.62 km
Waterloo Collegiate Institute
Secondary: Public
18.49 km
Resurrection Catholic Secondary School
Secondary: Catholic
17.46 km
Waterloo-Oxford District Secondary School
Secondary: Public
9.58 km
Elmira District Secondary School
Secondary: Public
20.88 km
Sir John A Macdonald Secondary School
Secondary: Public
13.29 km
-
Sir Adam Beck Community Park
Waterloo ON 10.99km -
Woolgrass Park
555 Woolgrass Ave, Waterloo ON 12.7km -
Creekside Link
950 Creekside Dr, Waterloo ON 12.94km
-
TD Canada Trust Branch and ATM
114 Huron St, New Hamburg ON N3A 1J3 11.01km -
CIBC
50 Huron St, New Hamburg ON N3A 1J2 11.05km -
TD Bank Financial Group
450 Columbia St W (Fischer-Hallman Road North), Waterloo ON N2T 2W1 15.38km


