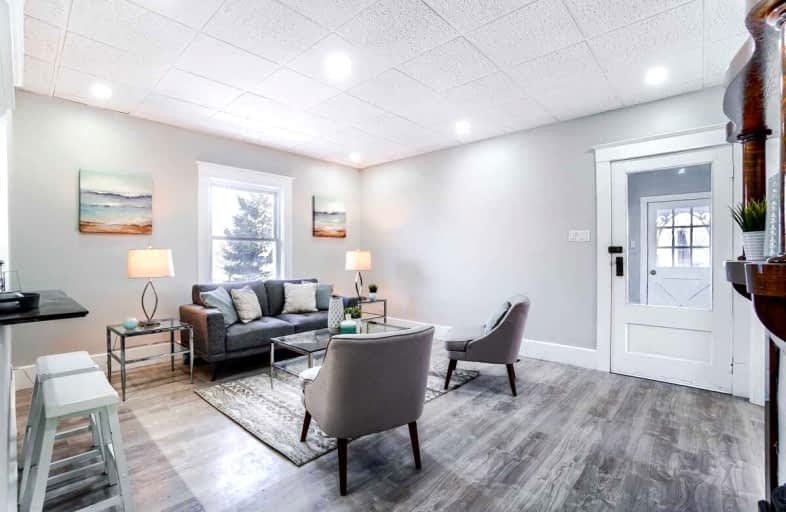Sold on Dec 25, 2022
Note: Property is not currently for sale or for rent.

-
Type: Detached
-
Style: 1 1/2 Storey
-
Size: 1100 sqft
-
Lot Size: 72.64 x 128.57 Feet
-
Age: No Data
-
Taxes: $2,707 per year
-
Days on Site: 3 Days
-
Added: Dec 22, 2022 (3 days on market)
-
Updated:
-
Last Checked: 2 months ago
-
MLS®#: X5855680
-
Listed By: Royal lepage signature realty, brokerage
Welcome To 19 David Street In The Charming Town Of Wellesley! Located Just 25 Min From Kitchener/Waterloo, This Spacious Detached Starter Home Is Perfect For A Young Couple Or Family Looking To For The Small Town Feel Close To The Big City! Nestled Amongst Mature Trees & Close By Trails & Scenic Ponds! Recently Renovated Home With 3 Generous Sized Bedrooms And Updated Bath! Oversized Loft Bedroom With Bright Dormer Windows! Freshly Painted In Neutral Colours & Modern Flooring Throughout! A Large Secure Fenced-In Yard Is Perfect For Children & Outdoor Entertainment! Ideal Open Concept Kitchen & Living Area! Additional Solarium/Office With Large Windows For The Ideal Work From Home Arrangement! Come Check Out Why This Home Is The Perfect One For You!
Extras
Unspoiled Basement For Additional Storage! Attached Spacious Garage For The Handy-Dad Or Mom! Wide And Long Driveway For Additional Cars! All Kitchen Appliances! Forced Air Gas Furnace! Cool Air Conditioner! Breaker Panel!
Property Details
Facts for 19 David Street, Wellesley
Status
Days on Market: 3
Last Status: Sold
Sold Date: Dec 25, 2022
Closed Date: Mar 16, 2023
Expiry Date: Mar 22, 2023
Sold Price: $550,000
Unavailable Date: Dec 25, 2022
Input Date: Dec 22, 2022
Prior LSC: Listing with no contract changes
Property
Status: Sale
Property Type: Detached
Style: 1 1/2 Storey
Size (sq ft): 1100
Area: Wellesley
Availability Date: 30/Tba
Inside
Bedrooms: 3
Bedrooms Plus: 1
Bathrooms: 1
Kitchens: 1
Rooms: 7
Den/Family Room: No
Air Conditioning: Central Air
Fireplace: No
Washrooms: 1
Building
Basement: Full
Basement 2: Unfinished
Heat Type: Forced Air
Heat Source: Gas
Exterior: Brick
Water Supply: Municipal
Special Designation: Unknown
Parking
Driveway: Private
Garage Spaces: 2
Garage Type: Attached
Covered Parking Spaces: 6
Total Parking Spaces: 7
Fees
Tax Year: 2022
Tax Legal Description: Lt 90 Pl 1148 Wellesley
Taxes: $2,707
Land
Cross Street: Queen's Bush And Wel
Municipality District: Wellesley
Fronting On: West
Parcel Number: 221690107
Pool: None
Sewer: Sewers
Lot Depth: 128.57 Feet
Lot Frontage: 72.64 Feet
Acres: < .50
Zoning: Z3 Residential
Additional Media
- Virtual Tour: https://unbranded.mediatours.ca/property/19-david-street-wellesley/
Rooms
Room details for 19 David Street, Wellesley
| Type | Dimensions | Description |
|---|---|---|
| Living Main | 3.58 x 4.75 | Open Concept, Pot Lights, Window |
| Kitchen Main | 3.47 x 3.50 | Open Concept, Family Size Kitchen, Window |
| Dining Main | 3.14 x 4.96 | Separate Rm, Closet, Window |
| Br Main | 3.23 x 3.46 | Finished, Separate Rm, Window |
| Br Main | 2.75 x 3.89 | Finished, Separate Rm, Window |
| Solarium Main | 2.17 x 3.30 | Separate Rm, Separate Rm, Window |
| Den Main | 2.73 x 4.91 | O/Looks Backyard, W/O To Yard, W/O To Garage |
| Prim Bdrm 2nd | 4.87 x 6.22 | Updated, Separate Rm, Window |
| XXXXXXXX | XXX XX, XXXX |
XXXX XXX XXXX |
$XXX,XXX |
| XXX XX, XXXX |
XXXXXX XXX XXXX |
$XXX,XXX |
| XXXXXXXX XXXX | XXX XX, XXXX | $550,000 XXX XXXX |
| XXXXXXXX XXXXXX | XXX XX, XXXX | $529,900 XXX XXXX |

North Easthope Public School
Elementary: PublicHoly Family Catholic Elementary School
Elementary: CatholicLinwood Public School
Elementary: PublicForest Glen Public School
Elementary: PublicSir Adam Beck Public School
Elementary: PublicWellesley Public School
Elementary: PublicSt David Catholic Secondary School
Secondary: CatholicWaterloo Collegiate Institute
Secondary: PublicResurrection Catholic Secondary School
Secondary: CatholicWaterloo-Oxford District Secondary School
Secondary: PublicElmira District Secondary School
Secondary: PublicSir John A Macdonald Secondary School
Secondary: Public

