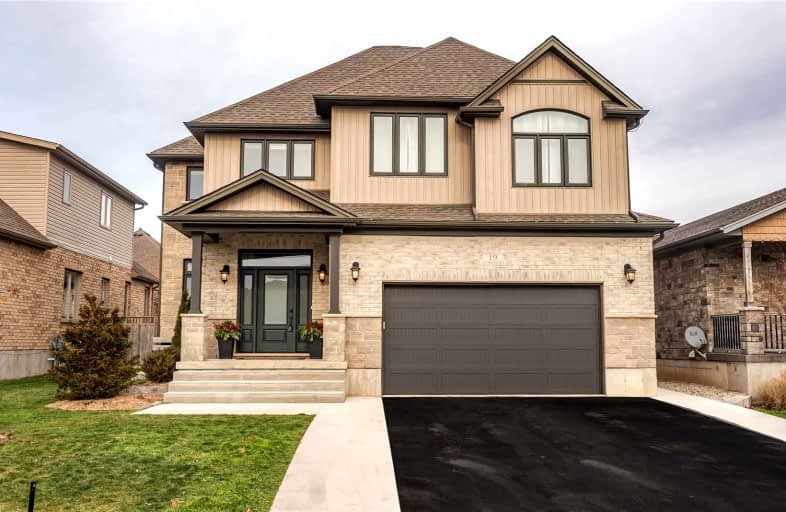
Video Tour
Car-Dependent
- Almost all errands require a car.
24
/100
Somewhat Bikeable
- Most errands require a car.
45
/100

Grandview Public School
Elementary: Public
11.35 km
Holy Family Catholic Elementary School
Elementary: Catholic
11.21 km
Forest Glen Public School
Elementary: Public
10.09 km
Sir Adam Beck Public School
Elementary: Public
9.73 km
Baden Public School
Elementary: Public
9.94 km
Wellesley Public School
Elementary: Public
0.58 km
St David Catholic Secondary School
Secondary: Catholic
18.44 km
Waterloo Collegiate Institute
Secondary: Public
18.32 km
Resurrection Catholic Secondary School
Secondary: Catholic
17.32 km
Waterloo-Oxford District Secondary School
Secondary: Public
9.58 km
Elmira District Secondary School
Secondary: Public
20.68 km
Sir John A Macdonald Secondary School
Secondary: Public
13.12 km
-
Wilmot Arboretum
Waterloo ON 9.75km -
Scott Park New Hamburg
New Hamburg ON 11.51km -
Woolgrass Park
555 Woolgrass Ave, Waterloo ON 12.53km
-
Mennonite Savings and Credit Union
100M Mill St, New Hamburg ON N3A 1R1 10.97km -
TD Bank Financial Group
114 Huron St, New Hamburg ON N3A 1J3 11.06km -
CIBC
50 Huron St, New Hamburg ON N3A 1J2 11.1km

