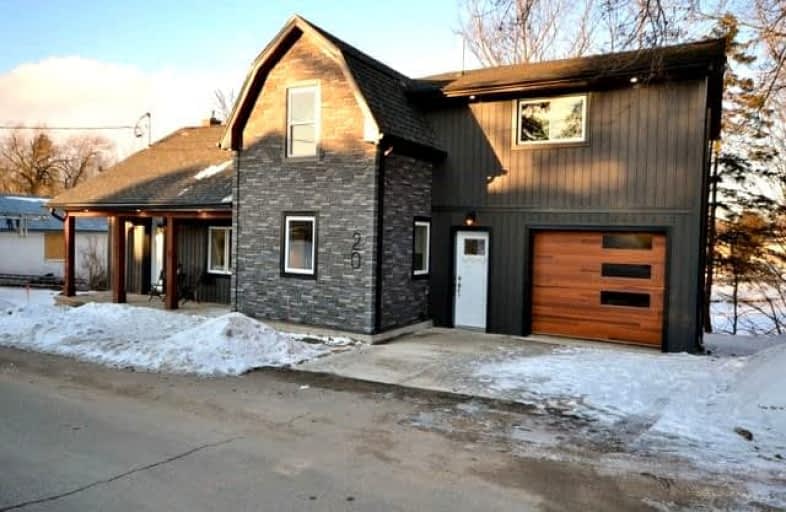Sold on Mar 11, 2022
Note: Property is not currently for sale or for rent.

-
Type: Detached
-
Style: 1 1/2 Storey
-
Size: 1500 sqft
-
Lot Size: 76 x 71.6 Feet
-
Age: 100+ years
-
Taxes: $1,914 per year
-
Days on Site: 27 Days
-
Added: Feb 12, 2022 (3 weeks on market)
-
Updated:
-
Last Checked: 2 months ago
-
MLS®#: X5527538
-
Listed By: Streetcity realty inc., brokerage
Here Is Your Opportunity To Own A Single-Family Home Overlooking The Pond In The Beautiful Township Of Wellesley! This Three-Bedroom, Three-Bathroom Home Will Impress You From The Moment You Pull Into The Driveway. Wait Until You See The View From The Deck! Open The Front Door, And The First Thing You See Is The Spacious Open Concept Living-Dining Room. Continue To The New White Kitchen, Loads Of Cupboards, And Quartz Countertops.
Extras
New Stainless Steel Appliances Complete The Kitchen. You Will Also Find A Laundry Room & A 2Pc Bathroom On The Main Flr. The Staircase Splits Left & Right At The Landing Halfway Up The Stairs**Interboard Listing: Huron - Perth R. E. Assoc**
Property Details
Facts for 20 David Street, Wellesley
Status
Days on Market: 27
Last Status: Sold
Sold Date: Mar 11, 2022
Closed Date: Apr 14, 2022
Expiry Date: May 12, 2022
Sold Price: $999,000
Unavailable Date: Mar 11, 2022
Input Date: Mar 08, 2022
Prior LSC: Listing with no contract changes
Property
Status: Sale
Property Type: Detached
Style: 1 1/2 Storey
Size (sq ft): 1500
Age: 100+
Area: Wellesley
Availability Date: Immediate
Inside
Bedrooms: 3
Bathrooms: 3
Kitchens: 1
Rooms: 10
Den/Family Room: No
Air Conditioning: Central Air
Fireplace: Yes
Washrooms: 3
Building
Basement: Full
Heat Type: Forced Air
Heat Source: Gas
Exterior: Vinyl Siding
Water Supply: Municipal
Physically Handicapped-Equipped: N
Special Designation: Unknown
Retirement: N
Parking
Driveway: Front Yard
Garage Spaces: 1
Garage Type: Built-In
Covered Parking Spaces: 2
Total Parking Spaces: 3
Fees
Tax Year: 2021
Tax Legal Description: Part Of Lot 13, East Of David Street, Registered
Taxes: $1,914
Highlights
Feature: Lake/Pond
Feature: Park
Feature: Place Of Worship
Feature: River/Stream
Feature: School
Feature: Waterfront
Land
Cross Street: Queen Bush Rd. & Dav
Municipality District: Wellesley
Fronting On: East
Pool: None
Sewer: Sewers
Lot Depth: 71.6 Feet
Lot Frontage: 76 Feet
Acres: < .50
Waterfront: Direct
Additional Media
- Virtual Tour: https://my.matterport.com/show/?m=NdYCEXFr6av
Rooms
Room details for 20 David Street, Wellesley
| Type | Dimensions | Description |
|---|---|---|
| Living Main | 5.18 x 7.01 | |
| Kitchen Main | 3.75 x 3.81 | |
| Powder Rm Main | 1.68 x 1.74 | 2 Pc Bath |
| Laundry Main | 1.61 x 2.71 | |
| Prim Bdrm 2nd | 4.88 x 7.28 | |
| Office 2nd | 3.10 x 3.38 | |
| Bathroom 2nd | 1.80 x 2.04 | 3 Pc Bath |
| 2nd Br 2nd | 3.32 x 3.93 | |
| 3rd Br 2nd | 2.83 x 4.75 | |
| Bathroom 2nd | 1.50 x 3.32 | 4 Pc Bath |

| XXXXXXXX | XXX XX, XXXX |
XXXX XXX XXXX |
$XXX,XXX |
| XXX XX, XXXX |
XXXXXX XXX XXXX |
$XXX,XXX |
| XXXXXXXX XXXX | XXX XX, XXXX | $999,000 XXX XXXX |
| XXXXXXXX XXXXXX | XXX XX, XXXX | $999,000 XXX XXXX |

North Easthope Public School
Elementary: PublicHoly Family Catholic Elementary School
Elementary: CatholicLinwood Public School
Elementary: PublicForest Glen Public School
Elementary: PublicSir Adam Beck Public School
Elementary: PublicWellesley Public School
Elementary: PublicSt David Catholic Secondary School
Secondary: CatholicWaterloo Collegiate Institute
Secondary: PublicResurrection Catholic Secondary School
Secondary: CatholicWaterloo-Oxford District Secondary School
Secondary: PublicElmira District Secondary School
Secondary: PublicSir John A Macdonald Secondary School
Secondary: Public
