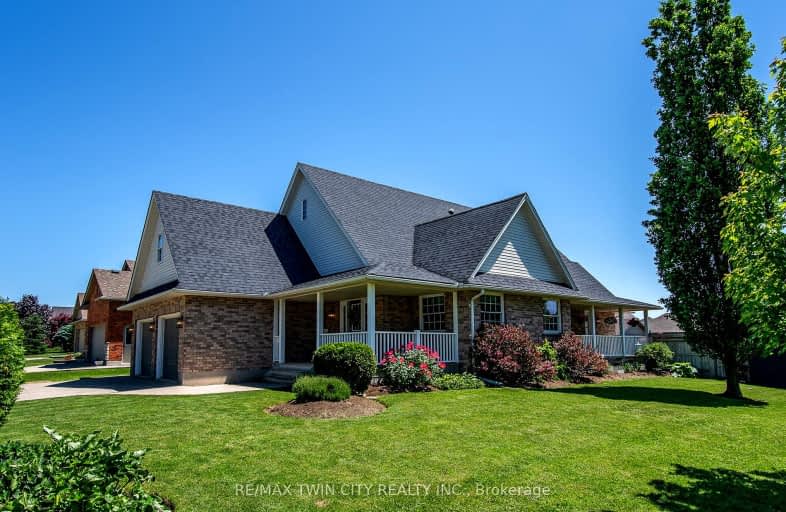Car-Dependent
- Most errands require a car.
29
/100
Somewhat Bikeable
- Most errands require a car.
42
/100

Grandview Public School
Elementary: Public
11.44 km
Holy Family Catholic Elementary School
Elementary: Catholic
11.31 km
Forest Glen Public School
Elementary: Public
10.17 km
Sir Adam Beck Public School
Elementary: Public
9.78 km
Baden Public School
Elementary: Public
9.98 km
Wellesley Public School
Elementary: Public
0.45 km
St David Catholic Secondary School
Secondary: Catholic
18.35 km
Waterloo Collegiate Institute
Secondary: Public
18.23 km
Resurrection Catholic Secondary School
Secondary: Catholic
17.26 km
Waterloo-Oxford District Secondary School
Secondary: Public
9.63 km
Elmira District Secondary School
Secondary: Public
20.53 km
Sir John A Macdonald Secondary School
Secondary: Public
13.04 km
-
Scott Park New Hamburg
New Hamburg ON 11.6km -
Goldthread Park
606 Goldthread St, Waterloo ON 12.46km -
Creekside Park
916 Creekside Dr, Waterloo ON 12.73km
-
CIBC
1207 Queen's Bush Rd, Wellesley ON N0B 2T0 0.9km -
BMO Bank of Montreal
100 Mill St, New Hamburg ON N3A 1R1 11.02km -
BMO Bank of Montreal
664 Erb St W (Ira Needles), Waterloo ON N2T 2Z7 14.97km


