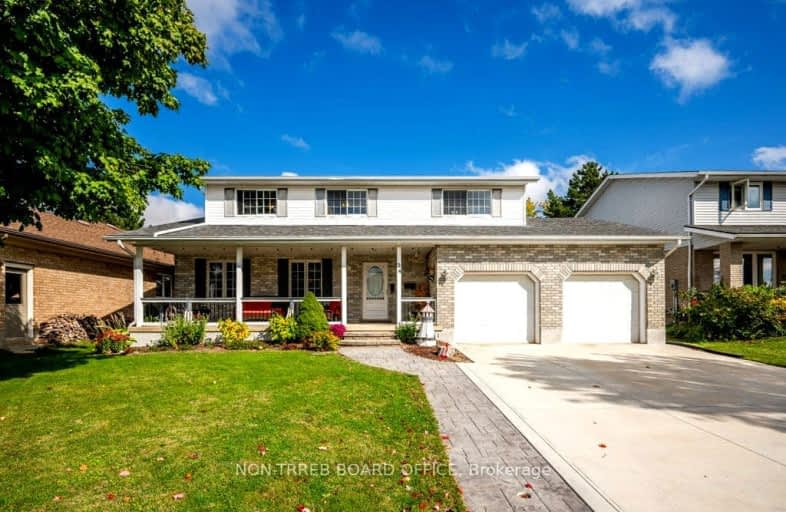Car-Dependent
- Most errands require a car.
Somewhat Bikeable
- Most errands require a car.

Grandview Public School
Elementary: PublicHoly Family Catholic Elementary School
Elementary: CatholicForest Glen Public School
Elementary: PublicSir Adam Beck Public School
Elementary: PublicBaden Public School
Elementary: PublicWellesley Public School
Elementary: PublicSt David Catholic Secondary School
Secondary: CatholicWaterloo Collegiate Institute
Secondary: PublicResurrection Catholic Secondary School
Secondary: CatholicWaterloo-Oxford District Secondary School
Secondary: PublicElmira District Secondary School
Secondary: PublicSir John A Macdonald Secondary School
Secondary: Public-
EJ's
39 Snider Road W, Baden, ON N3A 2M1 10.48km -
Wild Wing
600 Laurelwood Drive, Waterloo, ON N2V 2V1 13.29km -
Milestones
410 The Boardwalk, Waterloo, ON N2T 0A6 15.77km
-
Baden Coffee Company
1427 Gingerich Road., Baden, ON N3A 3J7 11.49km -
Tim Horton Donuts
374 Hamilton Road, New Hamburg, ON N3A 2K2 11.69km -
McDonald's
3589 Bleams Road, New Hamburg, ON N0B 2G0 11.82km
-
Movati Athletic
405 The Boardwalk, Waterloo, ON N2T 0A6 15.93km -
Fit4Less
450 Erb Street W, Unit 417, Waterloo, ON N2T 1H4 16.37km -
Crunch Fitness
560 Parkside Drive, Waterloo, ON N2L 5Z4 17.38km
-
Cook's Pharmacy
1201-C Queen's Bush, Wellesley, ON N0B 2T0 0.76km -
Cook's Pharmacy
75 Huron Street, New Hamburg, ON N3A 1K1 11.28km -
Shoppers Drug Mart
600 Laurelwood Drive, Unit 150, Waterloo, ON N2V 0A2 13.17km
-
Schmidtsville Restaurant
3685 Nafziger Road, Wellesley, ON N0B 2T0 0.63km -
Olympic Pizza
1168 Queens Bush Road, Wellesley, ON N0B 2T0 0.69km -
Lantern
3650 Lobsinger Line, Unit C, Saint Clements, ON N0B 2M0 0.71km
-
The Boardwalk at Ira Needles Blvd.
101 Ira Needles Boulevard, Waterloo, ON N2J 3Z4 16.35km -
Conestoga Mall
550 King Street N, Waterloo, ON N2L 5W6 18.72km -
Sunrise Shopping Centre
1400 Ottawa Street S, Unit C-10, Kitchener, ON N2E 4E2 20.68km
-
Pfenning's Organic & More
1760 Erbs Road, Saint Agatha, ON N0B 2L0 11.09km -
Cloverleaf Farms Food Outlet & Deli
3589 Bleams Road, Unit 4, New Hamburg, ON N3A 2J1 12.01km -
Country Pantry
3048 King St E, Saint Clements, ON N0B 2M0 9.97km
-
LCBO
450 Columbia Street W, Waterloo, ON N2T 2W1 15.18km -
LCBO
571 King Street N, Waterloo, ON N2L 5Z7 18.2km -
LCBO
115 King Street S, Waterloo, ON N2L 5A3 19km
-
Esso
1200-1220 Queens Bush Road, Wellesley, ON N0B 2T0 0.83km -
Canadian Tire Gas+
650 Erb Street W, Waterloo, ON N2T 2Z7 15.19km -
Petro Canada
151 Columbia Street W, Waterloo, ON N2L 3L2 17.53km
-
Landmark Cinemas - Waterloo
415 The Boardwalk University & Ira Needles Boulevard, Waterloo, ON N2J 3Z4 15.84km -
Galaxy Cinemas
550 King Street N, Waterloo, ON N2L 18.79km -
Princess Cinemas
6 Princess Street W, Waterloo, ON N2L 2X8 18.86km
-
Waterloo Public Library
500 Parkside Drive, Waterloo, ON N2L 5J4 17.18km -
William G. Davis Centre for Computer Research
200 University Avenue W, Waterloo, ON N2L 3G1 17.55km -
Waterloo Public Library
35 Albert Street, Waterloo, ON N2L 5E2 18.76km
-
St Joseph's Healthcare
50 Charlton Avenue E, Hamilton, ON L8N 4A6 12.04km -
Grand River Hospital
835 King Street W, Kitchener, ON N2G 1G3 19.81km -
St. Mary's General Hospital
911 Queen's Boulevard, Kitchener, ON N2M 1B2 21.07km
-
Winterberry Park
614 Winterberry Ave, Waterloo ON 12.84km -
Black Cherry Park
699 Black Cherry St (Columbia Forest Blvd), Waterloo ON 13.43km -
Forest Hill Park
739 Columbia Forest Blvd, Waterloo ON 13.52km
-
CIBC
3575 Lobsinger Line, St Clements ON N0B 2M0 10.09km -
Mennonite Savings and Credit Union
100 Mill, New Hamburg ON N0B 2G0 11.12km -
CIBC
50 Huron St, New Hamburg ON N3A 1J2 11.27km


