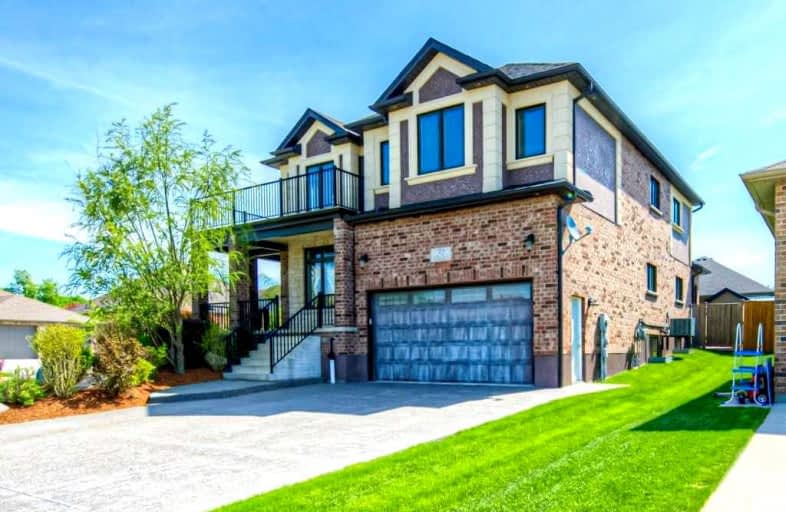Sold on Jun 07, 2022
Note: Property is not currently for sale or for rent.

-
Type: Detached
-
Style: 2-Storey
-
Size: 2500 sqft
-
Lot Size: 65.62 x 114.83 Feet
-
Age: 6-15 years
-
Taxes: $4,733 per year
-
Days on Site: 12 Days
-
Added: May 26, 2022 (1 week on market)
-
Updated:
-
Last Checked: 2 months ago
-
MLS®#: X5633270
-
Listed By: Re/max twin city realty inc., brokerage
Enjoy The Pool All Summer Long! Stately Executive 2-Storey In Charming Village Of Wellesley. 3 Bedrooms And 2.5 Baths. 9-Foot Ceilings. Stunning Double Front Doors Open Into Soaring, Sunlit Foyer. Gracious Open Concept Floorplan Makes The Most Of Every Detail. Crown Molding And Recessed Lights. Wide-Plank Hardwood And Tumbled Marbled Tiles Thru Main Floor. Large Formal Liv/Dining Rm Features Gorgeous Tray Ceiling And Stone Fireplace With Custom Built-Ins. Decadent Maple Chef's Kitchen Has Oversized Island W Breakfast Bar, New Hi-End Cooktop, Granite Counters/Backsplash And Soft-Close Cabinets. Walkout To Fenced Yard And Picture-Perfect Heated Saltwater Pool W Stamped Concrete Patio. Large Main Fl Laundry With Garage Access. Airy Second Floor Family Room Has 2nd Fp And Walkout. Massive Master With Oversized Window Arrangement, Twin Walk-In Closets And Jaw-Dropping 6-Piece Ensuite With Overhead Rain Shower.
Extras
2,718 Sq Ft Of Finished Space. Full Unspoiled Basement W Huge Windows & Bath Rough-In Leaves Tons Of Room To Expand! Attached Dbl Garage With 16Ft Ceilings. 2 Wrap-Around Porches. Extensive Professional Landscaping. 200-Amp Service.
Property Details
Facts for 32 Village Road, Wellesley
Status
Days on Market: 12
Last Status: Sold
Sold Date: Jun 07, 2022
Closed Date: Aug 18, 2022
Expiry Date: Aug 31, 2022
Sold Price: $1,400,000
Unavailable Date: Jun 07, 2022
Input Date: May 26, 2022
Prior LSC: Listing with no contract changes
Property
Status: Sale
Property Type: Detached
Style: 2-Storey
Size (sq ft): 2500
Age: 6-15
Area: Wellesley
Availability Date: 15-60 Day
Assessment Amount: $507,000
Assessment Year: 2022
Inside
Bedrooms: 3
Bathrooms: 3
Kitchens: 1
Rooms: 11
Den/Family Room: Yes
Air Conditioning: Central Air
Fireplace: Yes
Laundry Level: Main
Central Vacuum: Y
Washrooms: 3
Building
Basement: Full
Basement 2: Unfinished
Heat Type: Forced Air
Heat Source: Gas
Exterior: Brick
Exterior: Stucco/Plaster
Water Supply: Municipal
Special Designation: Unknown
Other Structures: Garden Shed
Parking
Driveway: Pvt Double
Garage Spaces: 2
Garage Type: Attached
Covered Parking Spaces: 4
Total Parking Spaces: 6
Fees
Tax Year: 2021
Tax Legal Description: Lot 29, Plan 58M-476 (See Attached Kwar Listing)
Taxes: $4,733
Highlights
Feature: Fenced Yard
Feature: Park
Feature: School
Feature: School Bus Route
Land
Cross Street: Gerber To Greeenwood
Municipality District: Wellesley
Fronting On: East
Parcel Number: 221700628
Pool: Inground
Sewer: Sewers
Lot Depth: 114.83 Feet
Lot Frontage: 65.62 Feet
Lot Irregularities: 65.62 X 114.83
Acres: < .50
Zoning: Rt
Additional Media
- Virtual Tour: https://unbranded.youriguide.com/32_village_rd_wellesley_on/
Rooms
Room details for 32 Village Road, Wellesley
| Type | Dimensions | Description |
|---|---|---|
| Bathroom Main | 1.51 x 2.20 | 2 Pc Bath |
| Dining Main | 4.34 x 4.82 | |
| Kitchen Main | 4.64 x 5.82 | |
| Laundry Main | 2.65 x 3.33 | |
| Living Main | 4.33 x 5.27 | |
| Bathroom 2nd | 1.48 x 2.55 | 4 Pc Bath |
| Bathroom 2nd | 2.99 x 3.99 | 6 Pc Ensuite |
| Br 2nd | 4.16 x 5.51 | |
| Br 2nd | 3.53 x 4.44 | |
| Family 2nd | 6.10 x 6.23 | |
| Prim Bdrm 2nd | 4.46 x 5.36 | |
| Other Bsmt | 10.56 x 13.55 | Unfinished |
| XXXXXXXX | XXX XX, XXXX |
XXXX XXX XXXX |
$X,XXX,XXX |
| XXX XX, XXXX |
XXXXXX XXX XXXX |
$X,XXX,XXX |
| XXXXXXXX XXXX | XXX XX, XXXX | $1,400,000 XXX XXXX |
| XXXXXXXX XXXXXX | XXX XX, XXXX | $1,250,000 XXX XXXX |

Grandview Public School
Elementary: PublicHoly Family Catholic Elementary School
Elementary: CatholicForest Glen Public School
Elementary: PublicSir Adam Beck Public School
Elementary: PublicBaden Public School
Elementary: PublicWellesley Public School
Elementary: PublicSt David Catholic Secondary School
Secondary: CatholicWaterloo Collegiate Institute
Secondary: PublicResurrection Catholic Secondary School
Secondary: CatholicWaterloo-Oxford District Secondary School
Secondary: PublicElmira District Secondary School
Secondary: PublicSir John A Macdonald Secondary School
Secondary: Public

