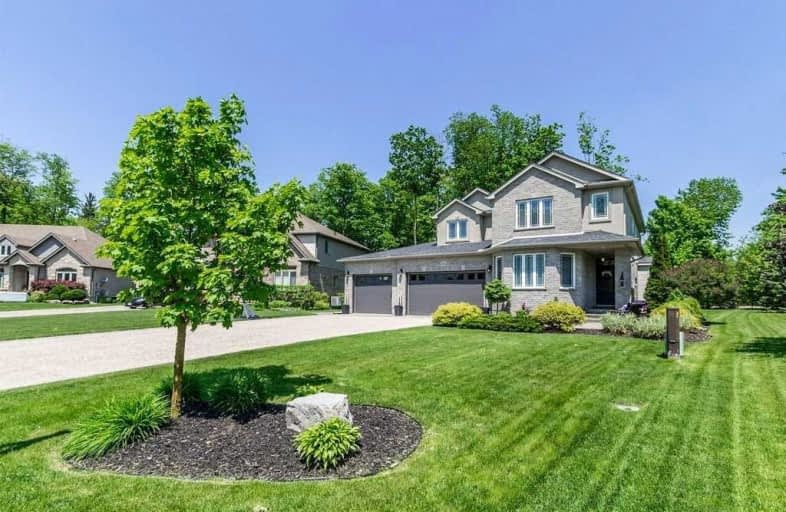Sold on Jun 12, 2020
Note: Property is not currently for sale or for rent.

-
Type: Detached
-
Style: 2-Storey
-
Size: 2500 sqft
-
Lot Size: 65.9 x 274.6 Feet
-
Age: 6-15 years
-
Taxes: $5,695 per year
-
Days on Site: 8 Days
-
Added: Jun 04, 2020 (1 week on market)
-
Updated:
-
Last Checked: 1 month ago
-
MLS®#: X4781250
-
Listed By: Re/max real estate centre inc., brokerage
Sitting On Almost A Half Acre Lot This 2800+ Sq Ft Home Boast Open Main Floor Plan. Huge Kitchen With A Panoramic View The The Backyard Oasis. Updated Coffee Centre. Large Formal Dining Room And Cozy Main Floor Family Room With Fireplace. Upstairs You'll Find A Large Master With Newly Updated Ensuite And Walk In Closet. The Other 3 Large Bedrooms Each Have Access To Their Own Shared Ensuite Baths. Finished Basement With Large Rec Room And Gas Fireplace
Extras
You And Your Family Will Have More Than Enough Space Within This Beautiful Home For Years To Come; Both Inside And Outside. Call Today For Your Own Personal Showing After Reviewing The Virtual Tour
Property Details
Facts for 36 Welwood Avenue, Wellesley
Status
Days on Market: 8
Last Status: Sold
Sold Date: Jun 12, 2020
Closed Date: Aug 24, 2020
Expiry Date: Aug 31, 2020
Sold Price: $937,500
Unavailable Date: Jun 12, 2020
Input Date: Jun 04, 2020
Prior LSC: Listing with no contract changes
Property
Status: Sale
Property Type: Detached
Style: 2-Storey
Size (sq ft): 2500
Age: 6-15
Area: Wellesley
Availability Date: Flexible
Assessment Amount: $625,000
Assessment Year: 2020
Inside
Bedrooms: 4
Bathrooms: 4
Kitchens: 1
Rooms: 14
Den/Family Room: Yes
Air Conditioning: Central Air
Fireplace: Yes
Laundry Level: Main
Central Vacuum: Y
Washrooms: 4
Building
Basement: Finished
Basement 2: Walk-Up
Heat Type: Forced Air
Heat Source: Gas
Exterior: Brick
Exterior: Vinyl Siding
Elevator: N
UFFI: No
Energy Certificate: N
Green Verification Status: N
Water Supply: Municipal
Special Designation: Unknown
Other Structures: Garden Shed
Parking
Driveway: Private
Garage Spaces: 3
Garage Type: Attached
Covered Parking Spaces: 12
Total Parking Spaces: 15
Fees
Tax Year: 2019
Tax Legal Description: Lot 13, Plan 58M-312. S/T Ease, Wr31452 In Favour*
Taxes: $5,695
Highlights
Feature: Library
Feature: Park
Feature: Place Of Worship
Feature: Rec Centre
Feature: School
Feature: School Bus Route
Land
Cross Street: Welwood Ave And Park
Municipality District: Wellesley
Fronting On: South
Parcel Number: 221700564
Pool: None
Sewer: Sewers
Lot Depth: 274.6 Feet
Lot Frontage: 65.9 Feet
Lot Irregularities: Pie Shaped
Acres: < .50
Zoning: Res
Additional Media
- Virtual Tour: https://unbranded.youriguide.com/36_welwood_ave_wellesley_on
Rooms
Room details for 36 Welwood Avenue, Wellesley
| Type | Dimensions | Description |
|---|---|---|
| Breakfast Main | 2.53 x 5.61 | W/O To Patio |
| Dining Main | 6.34 x 3.64 | |
| Family Main | 4.05 x 5.69 | |
| Kitchen Main | 3.73 x 5.61 | |
| Laundry Main | 2.73 x 3.00 | |
| Master 2nd | 4.26 x 5.41 | |
| 2nd Br 2nd | 4.96 x 3.60 | |
| 3rd Br 2nd | 4.33 x 4.69 | |
| 4th Br 2nd | 3.54 x 4.10 | |
| Family Bsmt | 6.22 x 5.40 | |
| Games Bsmt | 6.08 x 6.00 | |
| Workshop Bsmt | 3.99 x 5.00 |
| XXXXXXXX | XXX XX, XXXX |
XXXX XXX XXXX |
$XXX,XXX |
| XXX XX, XXXX |
XXXXXX XXX XXXX |
$XXX,XXX |
| XXXXXXXX XXXX | XXX XX, XXXX | $937,500 XXX XXXX |
| XXXXXXXX XXXXXX | XXX XX, XXXX | $950,000 XXX XXXX |

Holy Family Catholic Elementary School
Elementary: CatholicLinwood Public School
Elementary: PublicForest Glen Public School
Elementary: PublicSir Adam Beck Public School
Elementary: PublicBaden Public School
Elementary: PublicWellesley Public School
Elementary: PublicSt David Catholic Secondary School
Secondary: CatholicWaterloo Collegiate Institute
Secondary: PublicResurrection Catholic Secondary School
Secondary: CatholicWaterloo-Oxford District Secondary School
Secondary: PublicElmira District Secondary School
Secondary: PublicSir John A Macdonald Secondary School
Secondary: Public

