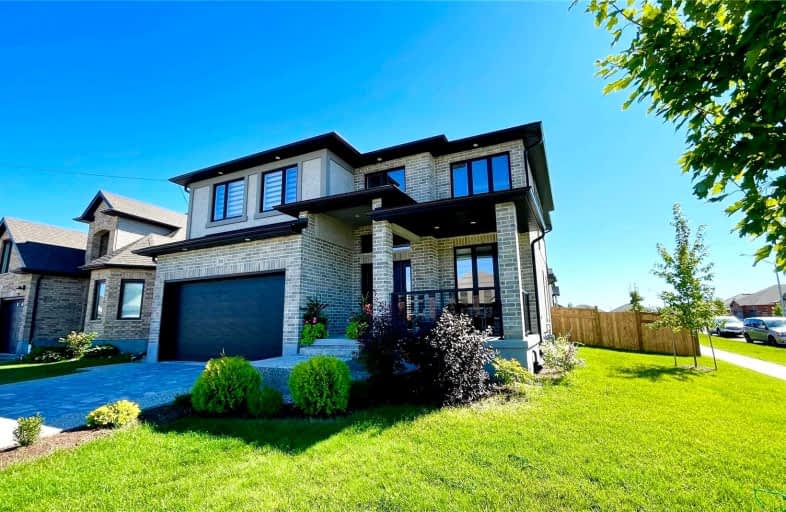Sold on Oct 18, 2021
Note: Property is not currently for sale or for rent.

-
Type: Detached
-
Style: 2-Storey
-
Lot Size: 62.34 x 116.67 Feet
-
Age: 0-5 years
-
Taxes: $4,772 per year
-
Days on Site: 19 Days
-
Added: Sep 29, 2021 (2 weeks on market)
-
Updated:
-
Last Checked: 2 months ago
-
MLS®#: X5386682
-
Listed By: Pg direct realty ltd., brokerage
When Viewing This Property On Realtor.Ca Please Click On The 'Multimedia Or Virtual Tour' Link For More Property Info.Excellent Multi-Generational Family Opportunity In Trendy Wellesley Aaa+ Multi-Gen Family Opportunity.5 Bed+5Bath Exec Home In Trendy Wellesley.2018 Build,Move-In Ready,Flexible Possession.Open,Tasteful Modern Design.Vaulted Ceilings.Custom Kitchen.Family Room W/Gas Fireplace&Walkout To New Deck Granite&Quartz Counters Throughout.
Extras
Ceramic&Hardwood Flooring.Main Floor Pantry&Laundry.4Bed Upper Level W/Master&Junior Suites.Fully Finished Basement W/In-Law Suite/Home Office Space.Brick & Stucco Exterior.Concrete&Cobblestone Drive W/4 Car Parking.Dbl Garage.
Property Details
Facts for 38 Gerber Meadow Drive, Wellesley
Status
Days on Market: 19
Last Status: Sold
Sold Date: Oct 18, 2021
Closed Date: Dec 17, 2021
Expiry Date: Mar 29, 2022
Sold Price: $1,200,000
Unavailable Date: Oct 18, 2021
Input Date: Sep 29, 2021
Property
Status: Sale
Property Type: Detached
Style: 2-Storey
Age: 0-5
Area: Wellesley
Availability Date: Negotiable
Inside
Bedrooms: 5
Bathrooms: 5
Kitchens: 1
Rooms: 11
Den/Family Room: Yes
Air Conditioning: Central Air
Fireplace: Yes
Washrooms: 5
Building
Basement: Finished
Basement 2: Full
Heat Type: Forced Air
Heat Source: Electric
Exterior: Brick
Exterior: Stucco/Plaster
Water Supply: Municipal
Special Designation: Unknown
Parking
Driveway: Pvt Double
Garage Spaces: 2
Garage Type: Attached
Covered Parking Spaces: 4
Total Parking Spaces: 6
Fees
Tax Year: 2020
Tax Legal Description: Lt 3 S/S Queen St & W/S William St Pl 621 Wellesle
Taxes: $4,772
Land
Cross Street: Rr # 12 In Wellesley
Municipality District: Wellesley
Fronting On: West
Pool: None
Sewer: Sewers
Lot Depth: 116.67 Feet
Lot Frontage: 62.34 Feet
Additional Media
- Virtual Tour: https://listi.ca/listing/view/161043
| XXXXXXXX | XXX XX, XXXX |
XXXX XXX XXXX |
$X,XXX,XXX |
| XXX XX, XXXX |
XXXXXX XXX XXXX |
$X,XXX,XXX | |
| XXXXXXXX | XXX XX, XXXX |
XXXXXXX XXX XXXX |
|
| XXX XX, XXXX |
XXXXXX XXX XXXX |
$X,XXX,XXX |
| XXXXXXXX XXXX | XXX XX, XXXX | $1,200,000 XXX XXXX |
| XXXXXXXX XXXXXX | XXX XX, XXXX | $1,049,000 XXX XXXX |
| XXXXXXXX XXXXXXX | XXX XX, XXXX | XXX XXXX |
| XXXXXXXX XXXXXX | XXX XX, XXXX | $1,199,900 XXX XXXX |

Grandview Public School
Elementary: PublicHoly Family Catholic Elementary School
Elementary: CatholicForest Glen Public School
Elementary: PublicSir Adam Beck Public School
Elementary: PublicBaden Public School
Elementary: PublicWellesley Public School
Elementary: PublicSt David Catholic Secondary School
Secondary: CatholicWaterloo Collegiate Institute
Secondary: PublicResurrection Catholic Secondary School
Secondary: CatholicWaterloo-Oxford District Secondary School
Secondary: PublicElmira District Secondary School
Secondary: PublicSir John A Macdonald Secondary School
Secondary: Public

