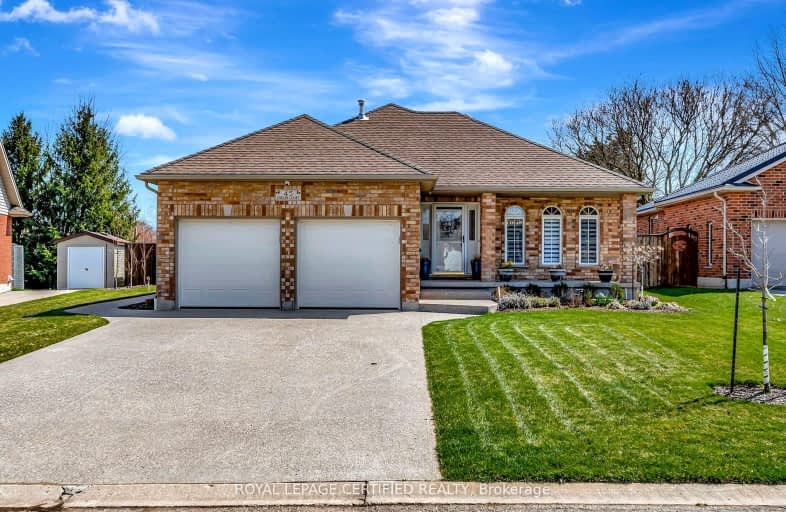Car-Dependent
- Most errands require a car.
40
/100
Somewhat Bikeable
- Most errands require a car.
45
/100

North Easthope Public School
Elementary: Public
9.41 km
Grandview Public School
Elementary: Public
11.78 km
Holy Family Catholic Elementary School
Elementary: Catholic
11.64 km
Forest Glen Public School
Elementary: Public
10.58 km
Sir Adam Beck Public School
Elementary: Public
10.39 km
Wellesley Public School
Elementary: Public
1.10 km
St David Catholic Secondary School
Secondary: Catholic
19.36 km
Waterloo Collegiate Institute
Secondary: Public
19.24 km
Resurrection Catholic Secondary School
Secondary: Catholic
18.25 km
Waterloo-Oxford District Secondary School
Secondary: Public
10.23 km
Elmira District Secondary School
Secondary: Public
21.31 km
Sir John A Macdonald Secondary School
Secondary: Public
14.05 km
-
Scott Park New Hamburg
New Hamburg ON 11.95km -
Woolgrass Park
555 Woolgrass Ave, Waterloo ON 13.46km -
Goldthread Park
606 Goldthread St, Waterloo ON 13.48km
-
BMO Bank of Montreal
100 Mill St, New Hamburg ON N3A 1R1 11.39km -
TD Canada Trust ATM
114 Huron St, New Hamburg ON N3A 1J3 11.5km -
TD Canada Trust Branch and ATM
114 Huron St, New Hamburg ON N3A 1J3 11.51km


