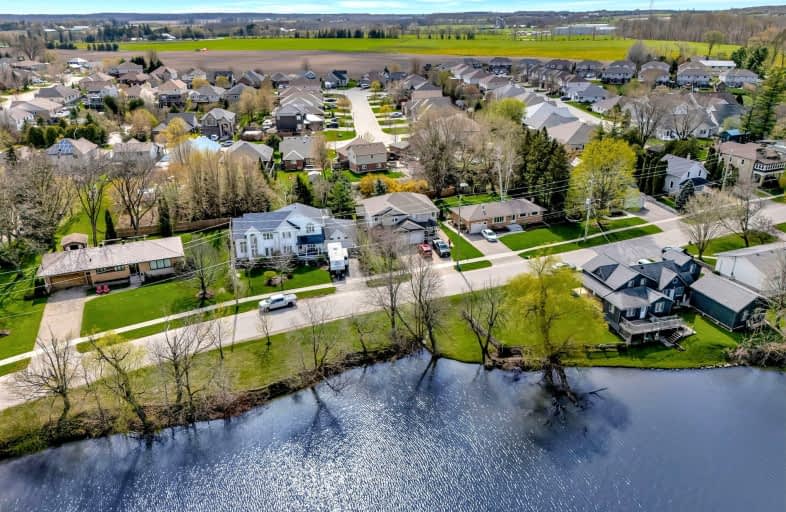
Video Tour
Somewhat Walkable
- Some errands can be accomplished on foot.
54
/100
Somewhat Bikeable
- Most errands require a car.
45
/100

North Easthope Public School
Elementary: Public
9.62 km
Holy Family Catholic Elementary School
Elementary: Catholic
11.90 km
Linwood Public School
Elementary: Public
11.94 km
Forest Glen Public School
Elementary: Public
10.82 km
Sir Adam Beck Public School
Elementary: Public
10.59 km
Wellesley Public School
Elementary: Public
0.97 km
St David Catholic Secondary School
Secondary: Catholic
19.30 km
Waterloo Collegiate Institute
Secondary: Public
19.18 km
Resurrection Catholic Secondary School
Secondary: Catholic
18.26 km
Waterloo-Oxford District Secondary School
Secondary: Public
10.43 km
Elmira District Secondary School
Secondary: Public
21.09 km
Sir John A Macdonald Secondary School
Secondary: Public
14.01 km
-
Sir Adam Beck Community Park
Waterloo ON 11.86km -
Goldthread Park
606 Goldthread St, Waterloo ON 13.43km -
Creekside Link
950 Creekside Dr, Waterloo ON 13.64km
-
BMO Bank of Montreal
100 Mill St, New Hamburg ON N3A 1R1 11.64km -
Mennonite Savings and Credit Union
100M Mill St, New Hamburg ON N3A 1R1 11.65km -
TD Canada Trust ATM
114 Huron St, New Hamburg ON N3A 1J3 11.75km


