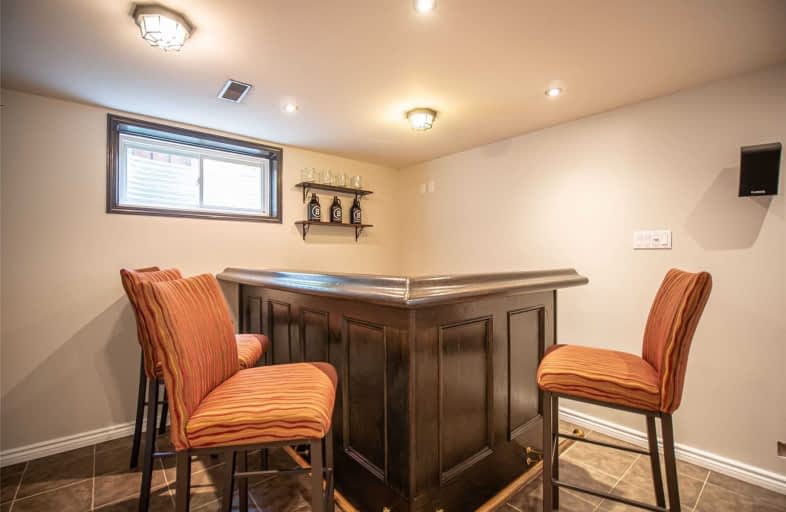Sold on Jun 14, 2021
Note: Property is not currently for sale or for rent.

-
Type: Detached
-
Style: 2-Storey
-
Size: 1500 sqft
-
Lot Size: 39.37 x 150.83 Feet
-
Age: 16-30 years
-
Taxes: $3,864 per year
-
Days on Site: 6 Days
-
Added: Jun 08, 2021 (6 days on market)
-
Updated:
-
Last Checked: 2 months ago
-
MLS®#: X5267272
-
Listed By: Re/max twin city realty inc.
Welcome To 52 Zinkann Cres In The Beautiful Town Of Wellelsey! This Home Is Situated On A Pie Shaped Lot Offering Lots Of Space And Privacy. The Home Is Lovely With Three Completely Finished Levels Including A Spacious Kitchen, Front Office And Wet Bar In The Basement Complete With Additional Bathroom And Room For Guest Accommodations. The Attached Double Car Garage Is Heated And Provides Lots Of Possibilities. A Must See In Person!
Extras
**Interboard Listing: Kitchener - Waterloo R. E. Assoc**
Property Details
Facts for 52 Zinkann Crescent, Wellesley
Status
Days on Market: 6
Last Status: Sold
Sold Date: Jun 14, 2021
Closed Date: Aug 27, 2021
Expiry Date: Nov 30, 2021
Sold Price: $863,000
Unavailable Date: Jun 14, 2021
Input Date: Jun 09, 2021
Prior LSC: Listing with no contract changes
Property
Status: Sale
Property Type: Detached
Style: 2-Storey
Size (sq ft): 1500
Age: 16-30
Area: Wellesley
Availability Date: Flexible
Assessment Amount: $417,000
Assessment Year: 2021
Inside
Bedrooms: 3
Bathrooms: 4
Kitchens: 1
Rooms: 15
Den/Family Room: Yes
Air Conditioning: Central Air
Fireplace: Yes
Washrooms: 4
Building
Basement: Finished
Heat Type: Forced Air
Heat Source: Gas
Exterior: Brick
Exterior: Vinyl Siding
Water Supply: Municipal
Special Designation: Unknown
Retirement: N
Parking
Driveway: Pvt Double
Garage Spaces: 2
Garage Type: Attached
Covered Parking Spaces: 4
Total Parking Spaces: 6
Fees
Tax Year: 2020
Tax Legal Description: Lot 19, Plan 58M-236, Twp Of Wellesley, S/T Right
Taxes: $3,864
Highlights
Feature: Fenced Yard
Feature: Library
Feature: Park
Feature: Rec Centre
Feature: School
Feature: Wooded/Treed
Land
Cross Street: Gerber Rd And Lawren
Municipality District: Wellesley
Fronting On: West
Parcel Number: 221690364
Pool: None
Sewer: Sewers
Lot Depth: 150.83 Feet
Lot Frontage: 39.37 Feet
Lot Irregularities: Pie Shaped
Acres: < .50
Zoning: Res
Waterfront: None
Additional Media
- Virtual Tour: https://unbranded.youriguide.com/52_zinkann_crescent_wellesley_on/
Rooms
Room details for 52 Zinkann Crescent, Wellesley
| Type | Dimensions | Description |
|---|---|---|
| Office Main | 3.02 x 3.57 | |
| Kitchen Main | 3.00 x 4.94 | |
| Dining Main | 3.05 x 3.03 | |
| Living Main | 3.39 x 5.79 | |
| Bathroom Main | 0.92 x 2.16 | 2 Pc Bath |
| Br 2nd | 4.83 x 4.12 | |
| Bathroom 2nd | 3.19 x 3.00 | 4 Pc Ensuite |
| 2nd Br 2nd | 3.63 x 3.06 | |
| 3rd Br 2nd | 3.62 x 3.07 | |
| Br 2nd | 3.03 x 3.08 | 4 Pc Bath |
| Rec Lower | 6.18 x 6.01 | |
| Br Lower | 2.66 x 1.75 | 3 Pc Bath |
| XXXXXXXX | XXX XX, XXXX |
XXXX XXX XXXX |
$XXX,XXX |
| XXX XX, XXXX |
XXXXXX XXX XXXX |
$XXX,XXX |
| XXXXXXXX XXXX | XXX XX, XXXX | $863,000 XXX XXXX |
| XXXXXXXX XXXXXX | XXX XX, XXXX | $799,900 XXX XXXX |

North Easthope Public School
Elementary: PublicHoly Family Catholic Elementary School
Elementary: CatholicLinwood Public School
Elementary: PublicForest Glen Public School
Elementary: PublicSir Adam Beck Public School
Elementary: PublicWellesley Public School
Elementary: PublicSt David Catholic Secondary School
Secondary: CatholicWaterloo Collegiate Institute
Secondary: PublicResurrection Catholic Secondary School
Secondary: CatholicWaterloo-Oxford District Secondary School
Secondary: PublicElmira District Secondary School
Secondary: PublicSir John A Macdonald Secondary School
Secondary: Public- — bath
- — bed
3640 Nafziger Road, Wellesley, Ontario • N0B 2T0 • Wellesley



