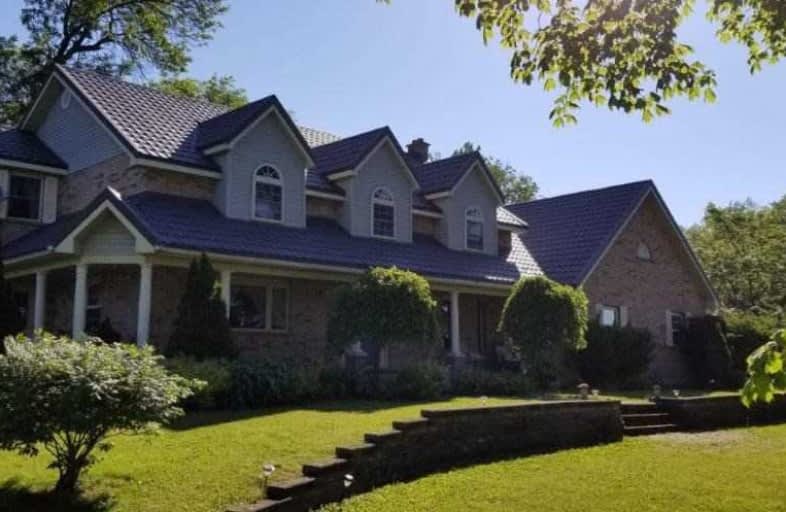Sold on Jul 17, 2019
Note: Property is not currently for sale or for rent.

-
Type: Detached
-
Style: 2-Storey
-
Size: 2500 sqft
-
Lot Size: 191.6 x 126 Feet
-
Age: 16-30 years
-
Taxes: $5,142 per year
-
Days on Site: 26 Days
-
Added: Sep 07, 2019 (3 weeks on market)
-
Updated:
-
Last Checked: 2 months ago
-
MLS®#: X4494457
-
Listed By: Coldwell banker - r.m.r. real estate, brokerage
If You Enjoy Open Spaces And Country Living Look No Further. Welcome To 5881 Deborah Glaister Line, Wellesley. Located Approx. 7 Km West Of The Community Of Wellesley And A Short Commute To Kitchener Waterloo. Large And Spacious Featuring A New Well ('19), Newer Metal Roof, Oversize Garage, Eat In Kitchen, Wrap Around Porch And Huge Basement With Walkout And Large Cold Cellar. Furnace Is Wood/Oil Combination With Ample Storage For Firewood Available.
Extras
Fridge, Stove, Bi Dishwasher, Washer, Firewood, Compressor In Garage, Lawn Tractor. No Dryer.
Property Details
Facts for 5881 Deborah Glaister Line, Wellesley
Status
Days on Market: 26
Last Status: Sold
Sold Date: Jul 17, 2019
Closed Date: Sep 30, 2019
Expiry Date: Sep 30, 2019
Sold Price: $610,000
Unavailable Date: Jul 17, 2019
Input Date: Jun 21, 2019
Property
Status: Sale
Property Type: Detached
Style: 2-Storey
Size (sq ft): 2500
Age: 16-30
Area: Wellesley
Availability Date: 30 Days/Tbd
Assessment Amount: $573,000
Assessment Year: 2016
Inside
Bedrooms: 3
Bathrooms: 2
Kitchens: 1
Rooms: 7
Den/Family Room: Yes
Air Conditioning: None
Fireplace: Yes
Laundry Level: Main
Washrooms: 2
Building
Basement: Full
Basement 2: Unfinished
Heat Type: Forced Air
Heat Source: Oil
Exterior: Brick
Exterior: Vinyl Siding
Water Supply Type: Drilled Well
Water Supply: Well
Special Designation: Unknown
Parking
Driveway: Private
Garage Spaces: 2
Garage Type: Attached
Covered Parking Spaces: 6
Total Parking Spaces: 8
Fees
Tax Year: 2018
Tax Legal Description: Section West Con 3 Pt Lot 4 Rp58R4063 Parts 1&2
Taxes: $5,142
Highlights
Feature: Clear View
Land
Cross Street: Deborah Glaister/E O
Municipality District: Wellesley
Fronting On: North
Parcel Number: 221540062
Pool: None
Sewer: Septic
Lot Depth: 126 Feet
Lot Frontage: 191.6 Feet
Lot Irregularities: 0.55 Acres
Acres: .50-1.99
Zoning: Z1
Rooms
Room details for 5881 Deborah Glaister Line, Wellesley
| Type | Dimensions | Description |
|---|---|---|
| Kitchen Main | 5.15 x 5.78 | W/O To Deck, Ceramic Floor |
| Family Main | 4.23 x 5.79 | W/O To Deck, Ceramic Floor, Fireplace |
| Living Main | 4.87 x 4.38 | Broadloom |
| Dining Main | 3.69 x 4.16 | Hardwood Floor |
| Master 2nd | 4.38 x 5.51 | W/I Closet, Semi Ensuite, Broadloom |
| 2nd Br 2nd | 4.37 x 4.03 | Broadloom |
| 3rd Br 2nd | 4.38 x 4.22 | Ceramic Floor, W/O To Deck |
| XXXXXXXX | XXX XX, XXXX |
XXXX XXX XXXX |
$XXX,XXX |
| XXX XX, XXXX |
XXXXXX XXX XXXX |
$XXX,XXX |
| XXXXXXXX XXXX | XXX XX, XXXX | $610,000 XXX XXXX |
| XXXXXXXX XXXXXX | XXX XX, XXXX | $659,900 XXX XXXX |

Mornington Central Public School
Elementary: PublicNorth Easthope Public School
Elementary: PublicSprucedale Public School
Elementary: PublicMilverton Public School
Elementary: PublicLinwood Public School
Elementary: PublicWellesley Public School
Elementary: PublicStratford Central Secondary School
Secondary: PublicSt Michael Catholic Secondary School
Secondary: CatholicListowel District Secondary School
Secondary: PublicStratford Northwestern Secondary School
Secondary: PublicWaterloo-Oxford District Secondary School
Secondary: PublicSir John A Macdonald Secondary School
Secondary: Public

