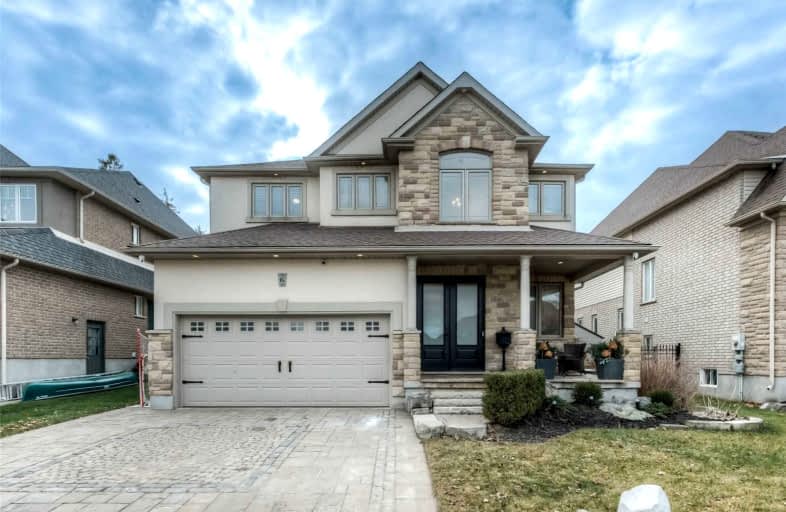Sold on Jan 12, 2023
Note: Property is not currently for sale or for rent.

-
Type: Detached
-
Style: 2-Storey
-
Size: 3000 sqft
-
Lot Size: 52 x 120.14 Feet
-
Age: 6-15 years
-
Taxes: $5,846 per year
-
Days on Site: 34 Days
-
Added: Dec 09, 2022 (1 month on market)
-
Updated:
-
Last Checked: 2 months ago
-
MLS®#: X5850226
-
Listed By: Chestnut park realty southwestern ont. ltd
This Large Four Bedroom Single-Owner Wellesley Residence Impresses From Top Floor To Finished Basement, And From The Interlock Drive To An Extensively Landscaped Rear Yard With Both A Newer Heated Pool And Hot Tub To Soak. The Large Covered Front Porch Leads Into A Sunken And Open To Above Foyer, With Lovely Fixtures And Plenty Of Light Shining Down From The Upper Window. The Basement Displays A 9.1 Theatre Set Up, Room For A Pool Table, And A Custom Wet Bar
Extras
Upstairs Hosts A North Facing Office Niche/ Studio, In Addition To The Kids Rooms Which Share A Jack And Jill Bath, A Secondary Primary Bedroom With Walk In Closet And Ensuite**Interboard Listing: Waterloo Region Assoc. Of Realtors**
Property Details
Facts for 6 Ferris Drive, Wellesley
Status
Days on Market: 34
Last Status: Sold
Sold Date: Jan 12, 2023
Closed Date: Mar 01, 2023
Expiry Date: Feb 10, 2023
Sold Price: $1,179,000
Unavailable Date: Jan 12, 2023
Input Date: Dec 13, 2022
Prior LSC: Listing with no contract changes
Property
Status: Sale
Property Type: Detached
Style: 2-Storey
Size (sq ft): 3000
Age: 6-15
Area: Wellesley
Availability Date: Flexible
Assessment Amount: $596,000
Assessment Year: 2022
Inside
Bedrooms: 4
Bathrooms: 5
Kitchens: 1
Rooms: 16
Den/Family Room: No
Air Conditioning: Central Air
Fireplace: Yes
Laundry Level: Main
Central Vacuum: Y
Washrooms: 5
Building
Basement: Finished
Basement 2: Full
Heat Type: Forced Air
Heat Source: Gas
Exterior: Stucco/Plaster
Exterior: Vinyl Siding
Elevator: N
UFFI: No
Water Supply: Municipal
Special Designation: Unknown
Other Structures: Garden Shed
Parking
Driveway: Pvt Double
Garage Spaces: 2
Garage Type: Attached
Covered Parking Spaces: 2
Total Parking Spaces: 4
Fees
Tax Year: 2022
Tax Legal Description: Lot 2, Plan 58M-379, Wellesley
Taxes: $5,846
Highlights
Feature: Golf
Feature: Place Of Worship
Land
Cross Street: Greenwood Hill/Gerbe
Municipality District: Wellesley
Fronting On: South
Parcel Number: 221670449
Pool: Inground
Sewer: Sewers
Lot Depth: 120.14 Feet
Lot Frontage: 52 Feet
Zoning: B55
Additional Media
- Virtual Tour: https://unbranded.youriguide.com/6_ferris_dr_wellesley_on/
Rooms
Room details for 6 Ferris Drive, Wellesley
| Type | Dimensions | Description |
|---|---|---|
| Den Main | 5.08 x 3.05 | |
| Office Main | 3.99 x 3.61 | |
| Dining Main | 3.63 x 4.42 | |
| Kitchen Main | 3.76 x 4.29 | |
| Breakfast Main | 3.07 x 4.29 | |
| Living Main | 4.44 x 5.74 | |
| Laundry Main | 1.85 x 4.34 | |
| Br 2nd | 6.20 x 5.44 | |
| 2nd Br 2nd | 3.86 x 3.61 | |
| 3rd Br 2nd | 3.81 x 3.66 | |
| 4th Br 2nd | 3.35 x 3.91 | |
| Rec Bsmt | 8.25 x 6.65 |
| XXXXXXXX | XXX XX, XXXX |
XXXX XXX XXXX |
$X,XXX,XXX |
| XXX XX, XXXX |
XXXXXX XXX XXXX |
$X,XXX,XXX |
| XXXXXXXX XXXX | XXX XX, XXXX | $1,179,000 XXX XXXX |
| XXXXXXXX XXXXXX | XXX XX, XXXX | $1,199,000 XXX XXXX |

St Clement Catholic Elementary School
Elementary: CatholicLinwood Public School
Elementary: PublicForest Glen Public School
Elementary: PublicSir Adam Beck Public School
Elementary: PublicBaden Public School
Elementary: PublicWellesley Public School
Elementary: PublicSt David Catholic Secondary School
Secondary: CatholicWaterloo Collegiate Institute
Secondary: PublicResurrection Catholic Secondary School
Secondary: CatholicWaterloo-Oxford District Secondary School
Secondary: PublicElmira District Secondary School
Secondary: PublicSir John A Macdonald Secondary School
Secondary: Public

