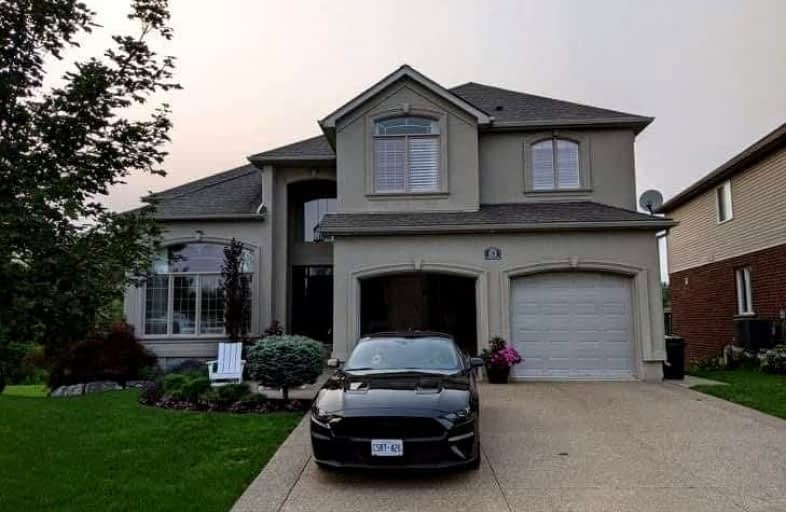Sold on Feb 14, 2022
Note: Property is not currently for sale or for rent.

-
Type: Detached
-
Style: 2-Storey
-
Size: 3000 sqft
-
Lot Size: 45.37 x 141.78 Feet
-
Age: 16-30 years
-
Taxes: $5,826 per year
-
Days on Site: 4 Days
-
Added: Feb 10, 2022 (4 days on market)
-
Updated:
-
Last Checked: 2 months ago
-
MLS®#: X5497813
-
Listed By: Coldwell banker peter benninger realty, brokerage
Stunning Executive Home W/Walk-Out Lower-Level In Law Suite Backing Onto Parkland. 4+1 Bed/5 Bath Home, 4000 Sf Of Luxurious Living Space. Recent Upgrades & High-End Finishes & Features. Large Panoramic Composite Deck Over Looking The Pool And Park. Sophisticated Great Room W/ Cathedral Ceilings & Fp With Surround. Primary Suite Has Spa-Like 5-Pce Ensuite W Jacuzzi Tub And Double Sided Fireplace. Lower Level Offers Amazing In-Law Set Up.
Extras
Recent Renos Include Flrs, Stucco, Paint, Appliances, Furnace, Ac, Front Door, Decks, Fireplaces, Cabinets, Garage Doors, Countertops, Faucets, Toilets, Insulation, And Much More. Home Has Been Extensively Renovated Within The Last 2 Yrs
Property Details
Facts for 62 Parkview Drive, Wellesley
Status
Days on Market: 4
Last Status: Sold
Sold Date: Feb 14, 2022
Closed Date: Jul 27, 2022
Expiry Date: Apr 11, 2022
Sold Price: $1,861,000
Unavailable Date: Feb 14, 2022
Input Date: Feb 10, 2022
Property
Status: Sale
Property Type: Detached
Style: 2-Storey
Size (sq ft): 3000
Age: 16-30
Area: Wellesley
Availability Date: 90+ Days, Flex
Inside
Bedrooms: 4
Bedrooms Plus: 1
Bathrooms: 5
Kitchens: 1
Kitchens Plus: 1
Rooms: 15
Den/Family Room: Yes
Air Conditioning: Central Air
Fireplace: Yes
Laundry Level: Main
Washrooms: 5
Building
Basement: Apartment
Basement 2: Fin W/O
Heat Type: Forced Air
Heat Source: Gas
Exterior: Stucco/Plaster
Water Supply: Municipal
Special Designation: Unknown
Parking
Driveway: Pvt Double
Garage Spaces: 2
Garage Type: Attached
Covered Parking Spaces: 4
Total Parking Spaces: 6
Fees
Tax Year: 2021
Tax Legal Description: Lot 32, Plan 58M-189, Twp Of Wellesley
Taxes: $5,826
Land
Cross Street: Nafziger Rd & Gerber
Municipality District: Wellesley
Fronting On: South
Parcel Number: 221700256
Pool: Inground
Sewer: Sewers
Lot Depth: 141.78 Feet
Lot Frontage: 45.37 Feet
Lot Irregularities: 45 X 141 X 95 X 124
Acres: < .50
Additional Media
- Virtual Tour: https://unbranded.youriguide.com/w2k35_62_parkview_dr_wellesley_on/
Rooms
Room details for 62 Parkview Drive, Wellesley
| Type | Dimensions | Description |
|---|---|---|
| Kitchen Ground | 4.42 x 5.21 | W/O To Deck, Quartz Counter, Stainless Steel Appl |
| Great Rm Ground | 5.08 x 4.47 | Cathedral Ceiling, Fireplace |
| Br 2nd | 5.94 x 8.28 | 5 Pc Ensuite, Fireplace |
| 2nd Br 2nd | 3.33 x 4.01 | 4 Pc Ensuite |
| 3rd Br 2nd | 3.73 x 3.99 | 4 Pc Ensuite |
| 4th Br 2nd | 4.44 x 3.02 | |
| Bathroom Bsmt | - | 3 Pc Bath |
| Kitchen Bsmt | 3.84 x 5.16 | |
| Br Bsmt | 3.68 x 3.96 |
| XXXXXXXX | XXX XX, XXXX |
XXXX XXX XXXX |
$X,XXX,XXX |
| XXX XX, XXXX |
XXXXXX XXX XXXX |
$X,XXX,XXX |
| XXXXXXXX XXXX | XXX XX, XXXX | $1,861,000 XXX XXXX |
| XXXXXXXX XXXXXX | XXX XX, XXXX | $1,399,900 XXX XXXX |

Grandview Public School
Elementary: PublicHoly Family Catholic Elementary School
Elementary: CatholicLinwood Public School
Elementary: PublicForest Glen Public School
Elementary: PublicSir Adam Beck Public School
Elementary: PublicWellesley Public School
Elementary: PublicSt David Catholic Secondary School
Secondary: CatholicWaterloo Collegiate Institute
Secondary: PublicResurrection Catholic Secondary School
Secondary: CatholicWaterloo-Oxford District Secondary School
Secondary: PublicElmira District Secondary School
Secondary: PublicSir John A Macdonald Secondary School
Secondary: Public

