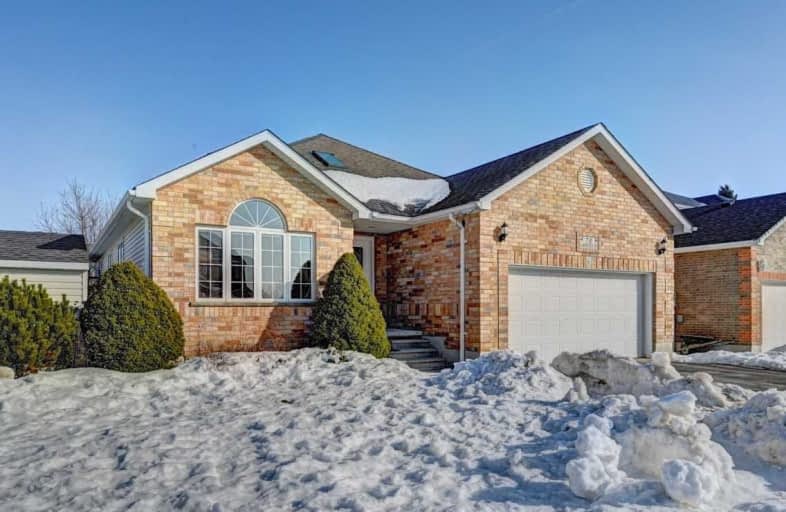Sold on Mar 07, 2021
Note: Property is not currently for sale or for rent.

-
Type: Detached
-
Style: Bungalow
-
Size: 1100 sqft
-
Lot Size: 80.77 x 134.96 Feet
-
Age: 16-30 years
-
Taxes: $3,864 per year
-
Days on Site: 6 Days
-
Added: Mar 01, 2021 (6 days on market)
-
Updated:
-
Last Checked: 1 month ago
-
MLS®#: X5137852
-
Listed By: Benjamins realty inc., brokerage
Set On A Quiet Street And Located In A Flourishing Community. A Bright Main Floor Showcases Oak Hardwood Flooring And A Cathedral Ceiling In The Living. The Master Bedroom Offers A View Of The Backyard And A Convenient Ensuite Bathroom With Heated Floors. Expansive Family Room In The Lower Level With A Built-In Office Desk/Shelves, An Amazing Kids' Playhouse Under The Stairs, Bonus Room/Den, And Warmed By A Cozy Electric Fireplace.
Extras
Finished From Top To Bottom Featuring. Skylights In The Foyer, Kitchen, And Bathroom (All Replaced In 2019). Handy Walk-Up Access From The Basement To The Garage, A Large Cold Storage *Interboard Listing: Kitchener - Waterloo R.E. Assoc*
Property Details
Facts for 78 Lawrence Street, Wellesley
Status
Days on Market: 6
Last Status: Sold
Sold Date: Mar 07, 2021
Closed Date: Jun 06, 2021
Expiry Date: Jun 30, 2021
Sold Price: $808,000
Unavailable Date: Mar 07, 2021
Input Date: Mar 04, 2021
Prior LSC: Listing with no contract changes
Property
Status: Sale
Property Type: Detached
Style: Bungalow
Size (sq ft): 1100
Age: 16-30
Area: Wellesley
Assessment Amount: $417,000
Assessment Year: 2021
Inside
Bedrooms: 4
Bathrooms: 3
Kitchens: 1
Rooms: 6
Den/Family Room: No
Air Conditioning: Central Air
Fireplace: Yes
Laundry Level: Lower
Central Vacuum: Y
Washrooms: 3
Building
Basement: Full
Heat Type: Forced Air
Heat Source: Gas
Exterior: Brick
Exterior: Vinyl Siding
UFFI: No
Energy Certificate: N
Water Supply: Municipal
Special Designation: Unknown
Retirement: N
Parking
Driveway: Pvt Double
Garage Spaces: 2
Garage Type: Built-In
Covered Parking Spaces: 4
Total Parking Spaces: 6
Fees
Tax Year: 2021
Tax Legal Description: Lot 37, Plan 58M-110; Twp. Of Wellesley.
Taxes: $3,864
Highlights
Feature: Park
Land
Cross Street: Gerber Road And Lawr
Municipality District: Wellesley
Fronting On: West
Pool: None
Sewer: Sewers
Lot Depth: 134.96 Feet
Lot Frontage: 80.77 Feet
Lot Irregularities: 134.96 Ft X 80.80 Ft
Acres: < .50
Zoning: Residential
Waterfront: None
Rooms
Room details for 78 Lawrence Street, Wellesley
| Type | Dimensions | Description |
|---|---|---|
| Living Main | 3.35 x 3.66 | |
| Dining Main | 2.74 x 3.66 | |
| Kitchen Main | 3.96 x 3.66 | |
| Breakfast Main | 3.05 x 3.35 | |
| Br Main | 3.66 x 3.05 | |
| Bathroom Main | - | 3 Pc Bath |
| Master Main | 4.57 x 3.66 | |
| Bathroom Main | - | 3 Pc Ensuite |
| Rec Bsmt | 6.71 x 7.32 | |
| 3rd Br Bsmt | 3.96 x 3.05 | |
| 4th Br Bsmt | 3.66 x 2.74 | |
| Den Bsmt | 2.74 x 3.35 |
| XXXXXXXX | XXX XX, XXXX |
XXXX XXX XXXX |
$XXX,XXX |
| XXX XX, XXXX |
XXXXXX XXX XXXX |
$XXX,XXX |
| XXXXXXXX XXXX | XXX XX, XXXX | $808,000 XXX XXXX |
| XXXXXXXX XXXXXX | XXX XX, XXXX | $649,900 XXX XXXX |

North Easthope Public School
Elementary: PublicGrandview Public School
Elementary: PublicHoly Family Catholic Elementary School
Elementary: CatholicForest Glen Public School
Elementary: PublicSir Adam Beck Public School
Elementary: PublicWellesley Public School
Elementary: PublicStratford Central Secondary School
Secondary: PublicWaterloo Collegiate Institute
Secondary: PublicResurrection Catholic Secondary School
Secondary: CatholicWaterloo-Oxford District Secondary School
Secondary: PublicElmira District Secondary School
Secondary: PublicSir John A Macdonald Secondary School
Secondary: Public

