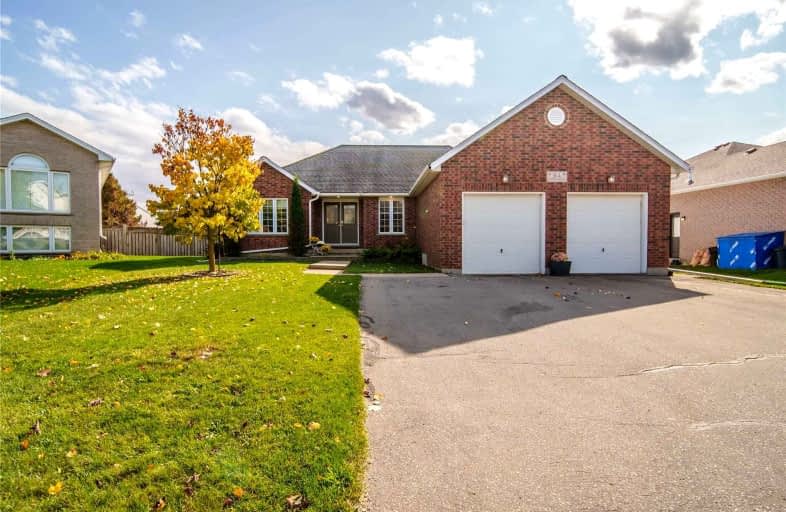Sold on Oct 22, 2022
Note: Property is not currently for sale or for rent.

-
Type: Detached
-
Style: Bungalow
-
Size: 1500 sqft
-
Lot Size: 57.75 x 119.97 Feet
-
Age: 31-50 years
-
Taxes: $3,531 per year
-
Days on Site: 3 Days
-
Added: Oct 19, 2022 (3 days on market)
-
Updated:
-
Last Checked: 1 month ago
-
MLS®#: X5800386
-
Listed By: Re/max twin city realty inc., brokerage
84 Reiner In Beautiful Wellesley Is An Incredible 3 Bedroom, 3 Bathroom Family Home With An Outstanding Luxury Kitchen, Massive Basement With A Walk-Up To A Large And Private Backyard With No Rear Neighbours. This Home Features Cathedral Ceilings, Beautiful Finishes, Excellent Sized Rooms, A Completely Finished Basement With Wet Bar, Recreation Space And Workshop As Well As Plenty Of Storage! Enjoy The Beauty Of True Small Town Living With All Amenities So Close By- Including Grocery Store, Pharmacy, Restaurants And Dog Park!
Property Details
Facts for 84 Reiner Crescent, Wellesley
Status
Days on Market: 3
Last Status: Sold
Sold Date: Oct 22, 2022
Closed Date: Dec 15, 2022
Expiry Date: Mar 23, 2023
Sold Price: $905,000
Unavailable Date: Oct 22, 2022
Input Date: Oct 19, 2022
Prior LSC: Listing with no contract changes
Property
Status: Sale
Property Type: Detached
Style: Bungalow
Size (sq ft): 1500
Age: 31-50
Area: Wellesley
Availability Date: Flexible
Assessment Amount: $360,000
Assessment Year: 2022
Inside
Bedrooms: 3
Bathrooms: 3
Kitchens: 1
Rooms: 16
Den/Family Room: Yes
Air Conditioning: Central Air
Fireplace: Yes
Laundry Level: Main
Washrooms: 3
Building
Basement: Fin W/O
Basement 2: Sep Entrance
Heat Type: Forced Air
Heat Source: Gas
Exterior: Brick
Water Supply: Municipal
Special Designation: Unknown
Parking
Driveway: Pvt Double
Garage Spaces: 2
Garage Type: Attached
Covered Parking Spaces: 6
Total Parking Spaces: 8
Fees
Tax Year: 2022
Tax Legal Description: Lt 25 Pl 1393 Wellesley S/T 721608; S/T 1396942; W
Taxes: $3,531
Highlights
Feature: Fenced Yard
Feature: Library
Feature: Park
Feature: Place Of Worship
Feature: Rec Centre
Feature: School
Land
Cross Street: Nafziger To Lawrence
Municipality District: Wellesley
Fronting On: West
Parcel Number: 221690049
Pool: None
Sewer: Sewers
Lot Depth: 119.97 Feet
Lot Frontage: 57.75 Feet
Zoning: Z3
Additional Media
- Virtual Tour: https://unbranded.youriguide.com/84_reiner_crescent_wellesley_on/
Rooms
Room details for 84 Reiner Crescent, Wellesley
| Type | Dimensions | Description |
|---|---|---|
| Kitchen Main | 3.38 x 2.31 | |
| Dining Main | 3.45 x 3.80 | |
| Living Main | 4.05 x 5.63 | |
| Br Main | 3.82 x 4.71 | |
| Bathroom Main | 3.12 x 1.51 | 4 Pc Ensuite |
| 2nd Br Main | 3.05 x 3.69 | |
| 3rd Br Main | 3.94 x 3.49 | |
| Bathroom Main | 2.99 x 1.57 | 4 Pc Bath |
| Rec Bsmt | 11.77 x 4.00 | |
| Workshop Bsmt | 6.89 x 4.71 | |
| Other Bsmt | 3.15 x 4.49 | Wet Bar |
| Bathroom Bsmt | 2.14 x 1.85 | 3 Pc Bath |
| XXXXXXXX | XXX XX, XXXX |
XXXX XXX XXXX |
$XXX,XXX |
| XXX XX, XXXX |
XXXXXX XXX XXXX |
$XXX,XXX |
| XXXXXXXX XXXX | XXX XX, XXXX | $905,000 XXX XXXX |
| XXXXXXXX XXXXXX | XXX XX, XXXX | $899,900 XXX XXXX |

North Easthope Public School
Elementary: PublicGrandview Public School
Elementary: PublicHoly Family Catholic Elementary School
Elementary: CatholicForest Glen Public School
Elementary: PublicSir Adam Beck Public School
Elementary: PublicWellesley Public School
Elementary: PublicSt David Catholic Secondary School
Secondary: CatholicWaterloo Collegiate Institute
Secondary: PublicResurrection Catholic Secondary School
Secondary: CatholicWaterloo-Oxford District Secondary School
Secondary: PublicElmira District Secondary School
Secondary: PublicSir John A Macdonald Secondary School
Secondary: Public- — bath
- — bed
3640 Nafziger Road, Wellesley, Ontario • N0B 2T0 • Wellesley



