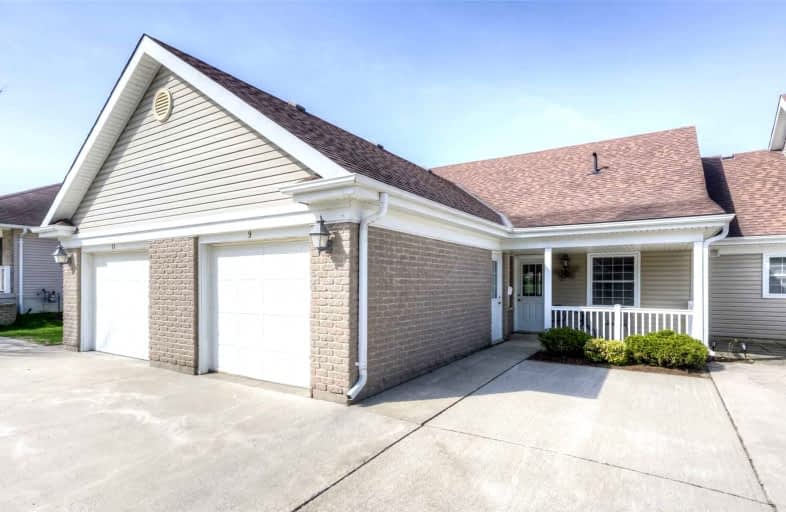
Video Tour

North Easthope Public School
Elementary: Public
9.53 km
Holy Family Catholic Elementary School
Elementary: Catholic
12.01 km
Linwood Public School
Elementary: Public
11.91 km
Forest Glen Public School
Elementary: Public
10.95 km
Sir Adam Beck Public School
Elementary: Public
10.73 km
Wellesley Public School
Elementary: Public
1.11 km
St David Catholic Secondary School
Secondary: Catholic
19.45 km
Waterloo Collegiate Institute
Secondary: Public
19.33 km
Resurrection Catholic Secondary School
Secondary: Catholic
18.42 km
Waterloo-Oxford District Secondary School
Secondary: Public
10.57 km
Elmira District Secondary School
Secondary: Public
21.17 km
Sir John A Macdonald Secondary School
Secondary: Public
14.16 km

