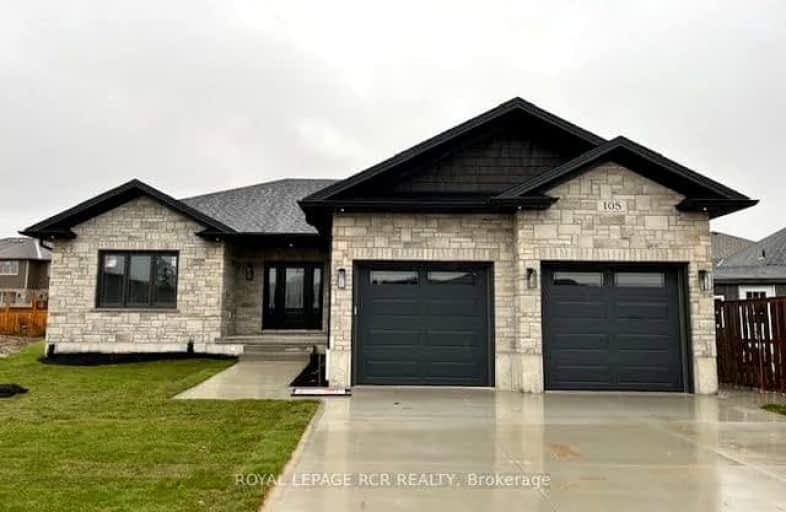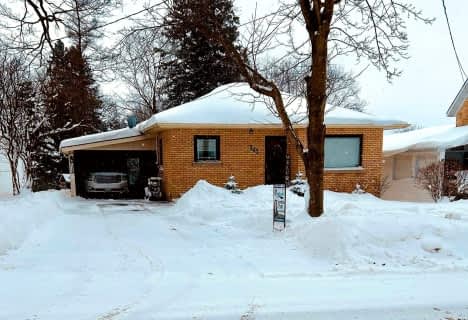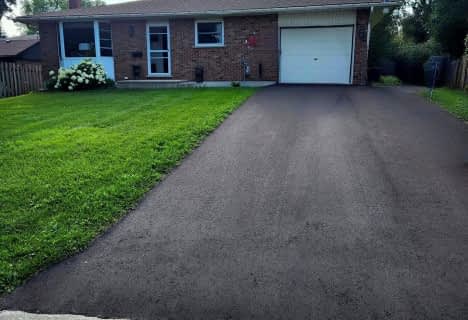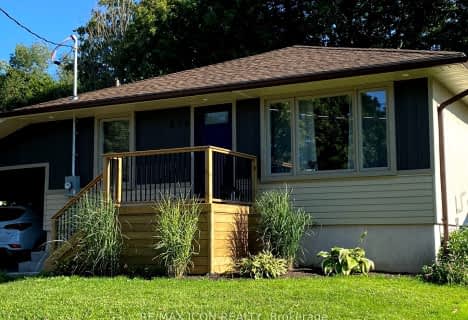
Kenilworth Public School
Elementary: PublicSt Mary Catholic School
Elementary: CatholicEgremont Community School
Elementary: PublicMinto-Clifford Central Public School
Elementary: PublicVictoria Cross Public School
Elementary: PublicPalmerston Public School
Elementary: PublicWellington Heights Secondary School
Secondary: PublicNorwell District Secondary School
Secondary: PublicJohn Diefenbaker Senior School
Secondary: PublicGrey Highlands Secondary School
Secondary: PublicListowel District Secondary School
Secondary: PublicElmira District Secondary School
Secondary: Public- 2 bath
- 3 bed
- 1100 sqft
540 PRINCESS ANN Street, Wellington North, Ontario • N0G 2L3 • Mount Forest
- 2 bath
- 3 bed
- 1100 sqft
345 Fergus Street North, Wellington North, Ontario • N0G 2L2 • Mount Forest
- 2 bath
- 4 bed
9851 Highway 6 High, Wellington North, Ontario • N0G 2L0 • Rural Wellington North
- 2 bath
- 3 bed
- 1100 sqft
178 Melissa Crescent, Wellington North, Ontario • N0G 2L3 • Mount Forest
- 1 bath
- 3 bed
- 700 sqft
721 Waterloo Street, Wellington North, Ontario • N0G 2L3 • Mount Forest
- 2 bath
- 3 bed
- 1100 sqft
771 Princess Street, Wellington North, Ontario • N0G 2L3 • Mount Forest
- 2 bath
- 3 bed
- 1100 sqft
425 Clyde Street, Wellington North, Ontario • N0G 2L3 • Mount Forest
- 2 bath
- 2 bed
- 1100 sqft
781 Princess Street, Wellington North, Ontario • N0G 2L3 • Mount Forest
- 2 bath
- 3 bed
- 1100 sqft
315 Birmingham Street East, Wellington North, Ontario • N0G 2L2 • Mount Forest
- 2 bath
- 2 bed
- 700 sqft
630 Waterloo Street, Wellington North, Ontario • N0G 2L3 • Mount Forest












