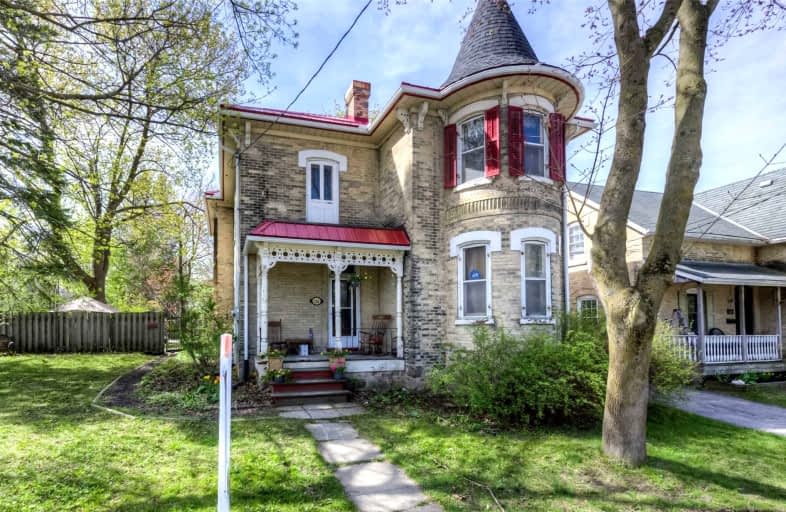Sold on Mar 20, 2023
Note: Property is not currently for sale or for rent.

-
Type: Detached
-
Style: 2-Storey
-
Lot Size: 67 x 0 Feet
-
Age: 100+ years
-
Taxes: $2,846 per year
-
Days on Site: 73 Days
-
Added: Jan 08, 2023 (2 months on market)
-
Updated:
-
Last Checked: 3 hours ago
-
MLS®#: X5861332
-
Listed By: Davenport realty, brokerage
When We Think Of Victorian Homes We Imagine Charm And Character And This One Has Just That!! With Many Charming Original Details This Victorian Will Not Disappoint With Original Woodwork, Brick Fireplace, Classic Curved Stair Case And Don't Forget About The Turette! This Home Has Features 5 Bedrooms, 2 Bathrooms And An Upper Deck Overlooking The Large Back Yard. The Newer Kitchen Has A Farmhouse Sink, & Granite Counters And With With 5 Good Sized Bedrooms And Two Baths There's Plenty Of Space For Everyone. The Upstairs Bathroom Was Recently Updated And Features New Tub With A Crisp White Tile Surround. The Large Yard Has Mature Trees A Double Car Garage And A Bonus Upper Loft.
Extras
Inclusions: Dishwasher As Is, Built-In Microwave, Fridge, Gas Oven/Range, Gas Stove, Range Hood, Freezer, Washer, Dryer, Smoke Detector, Carbon Monoxide Detector Exclusions: Shelves In Porch
Property Details
Facts for 116 Queen Street West, Wellington North
Status
Days on Market: 73
Last Status: Sold
Sold Date: Mar 20, 2023
Closed Date: May 31, 2023
Expiry Date: Apr 05, 2023
Sold Price: $515,000
Unavailable Date: Mar 20, 2023
Input Date: Jan 05, 2023
Property
Status: Sale
Property Type: Detached
Style: 2-Storey
Age: 100+
Area: Wellington North
Community: Mount Forest
Availability Date: Flexible
Assessment Amount: $223,000
Assessment Year: 2022
Inside
Bedrooms: 5
Bathrooms: 2
Kitchens: 1
Rooms: 12
Den/Family Room: No
Air Conditioning: None
Fireplace: Yes
Laundry Level: Main
Washrooms: 2
Building
Basement: Full
Basement 2: Unfinished
Heat Type: Water
Heat Source: Other
Exterior: Brick
Exterior: Vinyl Siding
Water Supply: Municipal
Special Designation: Unknown
Parking
Driveway: Private
Garage Spaces: 2
Garage Type: Detached
Covered Parking Spaces: 4
Total Parking Spaces: 6
Fees
Tax Year: 2022
Tax Legal Description: See Attachment
Taxes: $2,846
Land
Cross Street: John
Municipality District: Wellington North
Fronting On: South
Parcel Number: 710580045
Pool: None
Sewer: Sewers
Lot Frontage: 67 Feet
Acres: .50-1.99
Zoning: R3-30
Rooms
Room details for 116 Queen Street West, Wellington North
| Type | Dimensions | Description |
|---|---|---|
| Living Main | 5.05 x 4.52 | |
| Living Main | 4.81 x 4.52 | |
| Kitchen Main | 4.10 x 4.98 | |
| Dining Main | 4.25 x 3.87 | |
| Bathroom Main | 1.60 x 2.44 | 3 Pc Bath |
| Mudroom Main | 2.03 x 4.70 | |
| Br 2nd | 4.68 x 4.49 | |
| 2nd Br 2nd | 4.23 x 3.84 | |
| 3rd Br 2nd | 2.58 x 4.58 | |
| 4th Br 2nd | 2.73 x 3.95 | |
| 5th Br 2nd | 2.76 x 3.03 | |
| Bathroom 2nd | 1.86 x 2.88 | 4 Pc Bath |
| XXXXXXXX | XXX XX, XXXX |
XXXX XXX XXXX |
$XXX,XXX |
| XXX XX, XXXX |
XXXXXX XXX XXXX |
$XXX,XXX | |
| XXXXXXXX | XXX XX, XXXX |
XXXXXXXX XXX XXXX |
|
| XXX XX, XXXX |
XXXXXX XXX XXXX |
$XXX,XXX | |
| XXXXXXXX | XXX XX, XXXX |
XXXXXXXX XXX XXXX |
|
| XXX XX, XXXX |
XXXXXX XXX XXXX |
$XXX,XXX | |
| XXXXXXXX | XXX XX, XXXX |
XXXXXXXX XXX XXXX |
|
| XXX XX, XXXX |
XXXXXX XXX XXXX |
$XXX,XXX |
| XXXXXXXX XXXX | XXX XX, XXXX | $515,000 XXX XXXX |
| XXXXXXXX XXXXXX | XXX XX, XXXX | $529,000 XXX XXXX |
| XXXXXXXX XXXXXXXX | XXX XX, XXXX | XXX XXXX |
| XXXXXXXX XXXXXX | XXX XX, XXXX | $529,000 XXX XXXX |
| XXXXXXXX XXXXXXXX | XXX XX, XXXX | XXX XXXX |
| XXXXXXXX XXXXXX | XXX XX, XXXX | $799,000 XXX XXXX |
| XXXXXXXX XXXXXXXX | XXX XX, XXXX | XXX XXXX |
| XXXXXXXX XXXXXX | XXX XX, XXXX | $599,999 XXX XXXX |

Kenilworth Public School
Elementary: PublicSt Mary Catholic School
Elementary: CatholicEgremont Community School
Elementary: PublicMinto-Clifford Central Public School
Elementary: PublicVictoria Cross Public School
Elementary: PublicPalmerston Public School
Elementary: PublicWellington Heights Secondary School
Secondary: PublicNorwell District Secondary School
Secondary: PublicJohn Diefenbaker Senior School
Secondary: PublicGrey Highlands Secondary School
Secondary: PublicListowel District Secondary School
Secondary: PublicElmira District Secondary School
Secondary: Public- — bath
- — bed
- — sqft
540 Princess Ann Street, Wellington North, Ontario • N0G 2L3 • Mount Forest



