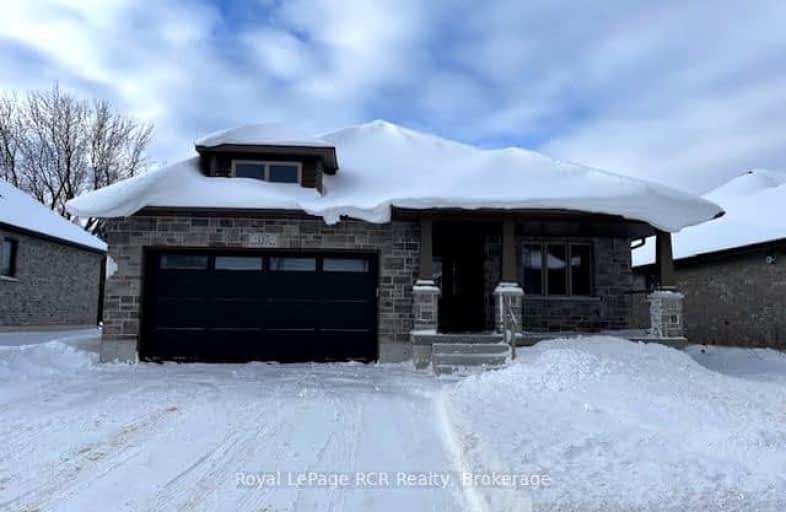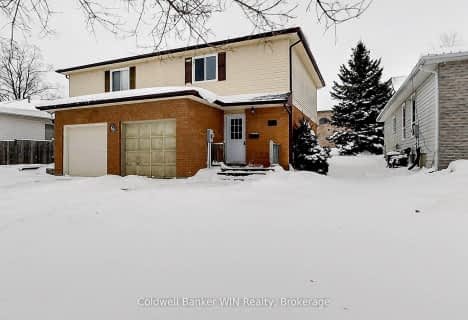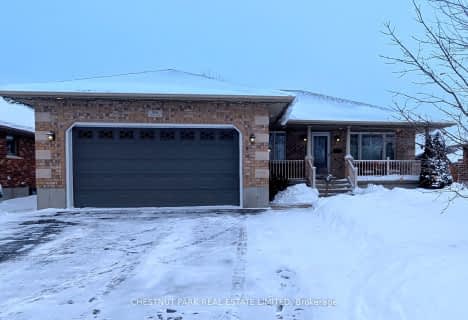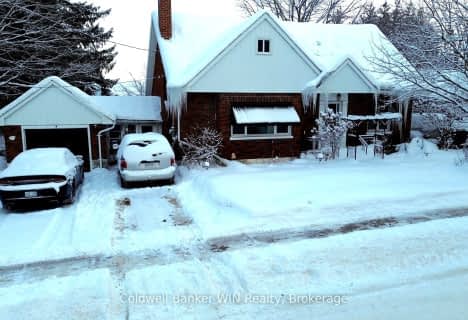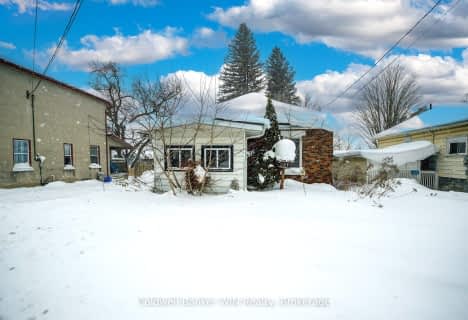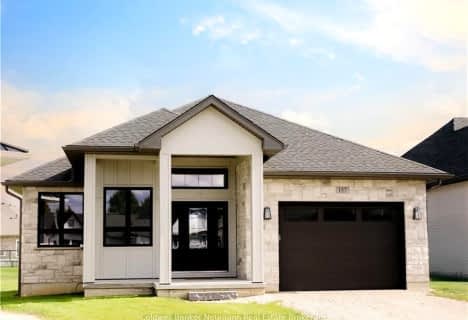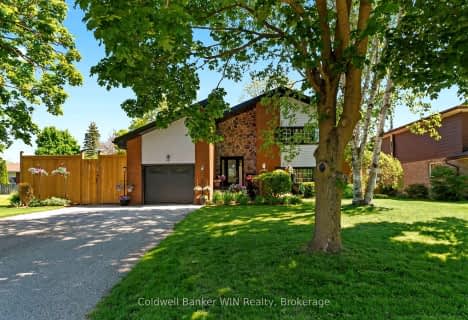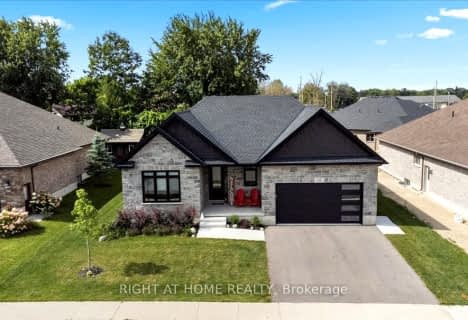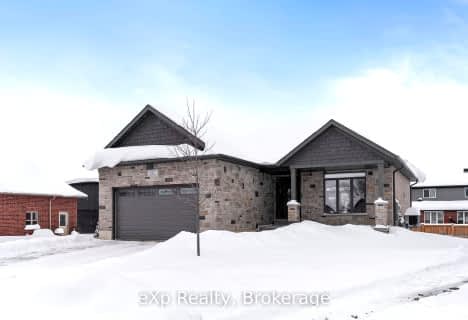Car-Dependent
- Most errands require a car.
Somewhat Bikeable
- Most errands require a car.

Kenilworth Public School
Elementary: PublicSt Mary Catholic School
Elementary: CatholicEgremont Community School
Elementary: PublicMinto-Clifford Central Public School
Elementary: PublicVictoria Cross Public School
Elementary: PublicPalmerston Public School
Elementary: PublicWellington Heights Secondary School
Secondary: PublicNorwell District Secondary School
Secondary: PublicJohn Diefenbaker Senior School
Secondary: PublicGrey Highlands Secondary School
Secondary: PublicListowel District Secondary School
Secondary: PublicElmira District Secondary School
Secondary: Public-
Orchard Park
Ontario 10.72km -
Centennial Hall
818 Albert St (Caroline St.), Ayton ON N0G 1C0 18.23km -
Sulphur Spring Conservation Area
Hanover ON 26.69km
-
Scotiabank
202 Main St S, Mount Forest ON N0G 2L0 0.79km -
TD Canada Trust Branch and ATM
174 Main St S, Mount Forest ON N0G 2L0 0.8km -
TD Bank Financial Group
174 Main St S, Mount Forest ON N0G 2L0 0.8km
- 4 bath
- 4 bed
- 3000 sqft
510 Church Crescent, Wellington North, Ontario • N0G 2L2 • Mount Forest
- 3 bath
- 2 bed
- 1500 sqft
131 Ronnies Way, Wellington North, Ontario • N0G 2L2 • Mount Forest
- 4 bath
- 3 bed
- 1500 sqft
112 Ruby's Crescent, Wellington North, Ontario • N0G 2L2 • Mount Forest
- 3 bath
- 3 bed
- 1100 sqft
127 DOUGS Crescent, Wellington North, Ontario • N0G 2L4 • Mount Forest
- 2 bath
- 2 bed
- 1100 sqft
781 Princess Street, Wellington North, Ontario • N0G 2L3 • Mount Forest
