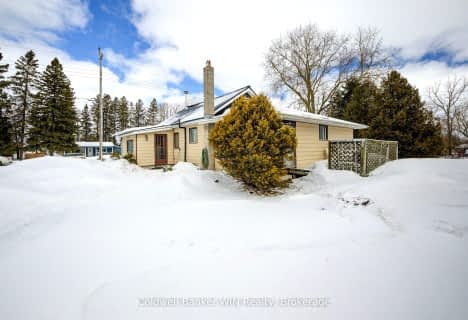Sold on Jun 28, 2016
Note: Property is not currently for sale or for rent.

-
Type: Detached
-
Style: Bungalow
-
Lot Size: 65 x 135 Feet
-
Age: 16-30 years
-
Taxes: $3,040 per year
-
Days on Site: 27 Days
-
Added: Dec 19, 2024 (3 weeks on market)
-
Updated:
-
Last Checked: 1 month ago
-
MLS®#: X11248460
-
Listed By: Coldwell banker win realty
This One owner bungalow is located on a quiet dead-end street in a well-established neighbourhood. With 3+1 Bedrooms, 2 baths this home features large principal rooms and the lower level boasts a huge "L" shaped recreation room. The Southern exposed yard has a large storage shed and 17 X 12 Composite deck lending itself to a low maintenance worry-free exterior.Ce
Property Details
Facts for 130 Cheryl Lynn Street, Wellington North
Status
Days on Market: 27
Last Status: Sold
Sold Date: Jun 28, 2016
Closed Date: Aug 26, 2016
Expiry Date: Oct 01, 2016
Sold Price: $345,000
Unavailable Date: Jun 28, 2016
Input Date: Jun 01, 2016
Prior LSC: Sold
Property
Status: Sale
Property Type: Detached
Style: Bungalow
Age: 16-30
Area: Wellington North
Community: Mount Forest
Availability Date: Immediate
Assessment Amount: $224,000
Assessment Year: 2016
Inside
Bedrooms: 3
Bedrooms Plus: 1
Bathrooms: 2
Kitchens: 1
Rooms: 8
Air Conditioning: None
Fireplace: Yes
Washrooms: 2
Building
Basement: Finished
Basement 2: Full
Heat Type: Forced Air
Heat Source: Gas
Exterior: Brick
Elevator: N
UFFI: No
Green Verification Status: N
Water Supply Type: Comm Well
Water Supply: Municipal
Special Designation: Unknown
Parking
Driveway: Other
Garage Spaces: 2
Garage Type: Attached
Covered Parking Spaces: 4
Total Parking Spaces: 6
Fees
Tax Year: 2016
Tax Legal Description: Lt. 26, Pl. 419N; Wellington North
Taxes: $3,040
Land
Cross Street: Wendy's Lane Go to M
Municipality District: Wellington North
Parcel Number: 710670045
Pool: None
Sewer: Sewers
Lot Depth: 135 Feet
Lot Frontage: 65 Feet
Acres: < .50
Zoning: R2
Rooms
Room details for 130 Cheryl Lynn Street, Wellington North
| Type | Dimensions | Description |
|---|---|---|
| Kitchen Main | 2.92 x 3.70 | |
| Living Main | 3.65 x 4.92 | |
| Dining Main | 2.92 x 4.26 | |
| Prim Bdrm Main | 3.60 x 3.91 | |
| Br Main | 2.74 x 2.89 | |
| Br Main | 2.99 x 3.09 | |
| Mudroom Main | 1.77 x 2.99 | |
| Bathroom Main | - | |
| Rec Bsmt | 3.75 x 8.99 | |
| Br Bsmt | 3.40 x 3.78 | |
| Office Bsmt | 2.74 x 2.79 | |
| Bathroom Bsmt | - |
| XXXXXXXX | XXX XX, XXXX |
XXXX XXX XXXX |
$XXX,XXX |
| XXX XX, XXXX |
XXXXXX XXX XXXX |
$XXX,XXX |
| XXXXXXXX XXXX | XXX XX, XXXX | $345,000 XXX XXXX |
| XXXXXXXX XXXXXX | XXX XX, XXXX | $339,900 XXX XXXX |

Kenilworth Public School
Elementary: PublicSt Mary Catholic School
Elementary: CatholicEgremont Community School
Elementary: PublicMinto-Clifford Central Public School
Elementary: PublicVictoria Cross Public School
Elementary: PublicPalmerston Public School
Elementary: PublicWellington Heights Secondary School
Secondary: PublicNorwell District Secondary School
Secondary: PublicJohn Diefenbaker Senior School
Secondary: PublicGrey Highlands Secondary School
Secondary: PublicListowel District Secondary School
Secondary: PublicElmira District Secondary School
Secondary: Public- 1 bath
- 3 bed
- 700 sqft
330 Sligo Road West, Wellington North, Ontario • N0G 2L1 • Mount Forest

