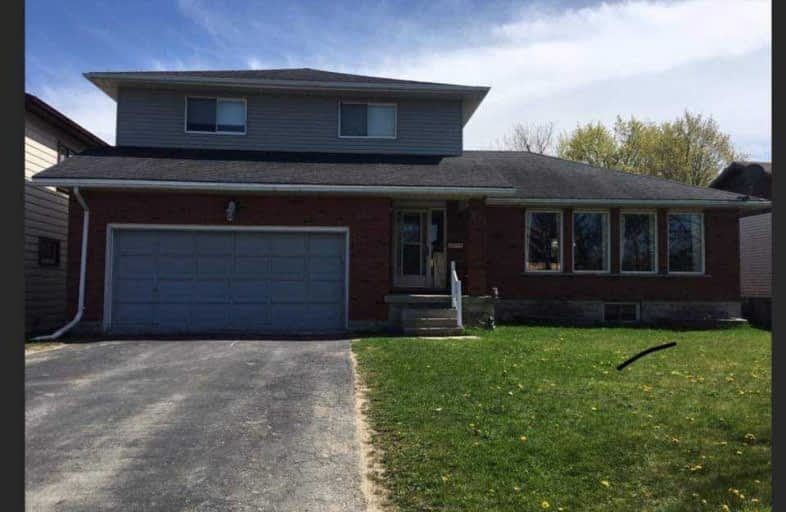Sold on Apr 20, 2012
Note: Property is not currently for sale or for rent.

-
Type: Detached
-
Style: Other
-
Lot Size: 60 x 100 Acres
-
Age: 16-30 years
-
Taxes: $3,541 per year
-
Days on Site: 240 Days
-
Added: Dec 21, 2024 (7 months on market)
-
Updated:
-
Last Checked: 2 weeks ago
-
MLS®#: X11266563
-
Listed By: Kempston & worth realty ltd
This spacious home on quiet crescent in Arthur has lots to offer! Including 3 spacious bedrooms, with the master having a 4pc and a 2 bedroom in law suite in the basement
Property Details
Facts for 16 Bellefield Crescent, Wellington North
Status
Days on Market: 240
Last Status: Sold
Sold Date: Apr 20, 2012
Closed Date: Jun 01, 2012
Expiry Date: Jul 29, 2012
Sold Price: $235,000
Unavailable Date: Apr 20, 2012
Input Date: Sep 06, 2011
Prior LSC: Sold
Property
Status: Sale
Property Type: Detached
Style: Other
Age: 16-30
Area: Wellington North
Community: Arthur
Availability Date: Upon comple...
Assessment Amount: $245,000
Assessment Year: 2011
Inside
Bathrooms: 4
Kitchens: 1
Fireplace: Yes
Washrooms: 4
Utilities
Electricity: Yes
Gas: Yes
Telephone: Yes
Building
Basement: Finished
Basement 2: Full
Heat Type: Baseboard
Heat Source: Gas
Exterior: Concrete
Exterior: Vinyl Siding
Elevator: N
UFFI: No
Water Supply: Municipal
Special Designation: Unknown
Parking
Driveway: Other
Garage Spaces: 2
Garage Type: Attached
Total Parking Spaces: 2
Fees
Tax Year: 2010
Tax Legal Description: Lt 34 Pl 40863D Arthur Village; Wellington North
Taxes: $3,541
Land
Cross Street: Fergus
Municipality District: Wellington North
Parcel Number: 711040191
Pool: None
Sewer: Sewers
Lot Depth: 100 Acres
Lot Frontage: 60 Acres
Acres: < .50
Zoning: Res
Rooms
Room details for 16 Bellefield Crescent, Wellington North
| Type | Dimensions | Description |
|---|---|---|
| Living Bsmt | 6.09 x 3.65 | |
| Living Main | 5.48 x 4.87 | |
| Dining Bsmt | 3.65 x 3.86 | |
| Dining Main | 4.16 x 3.60 | |
| Kitchen Main | 3.96 x 3.65 | |
| Prim Bdrm 2nd | 5.48 x 3.96 | |
| Bathroom Bsmt | - | |
| Bathroom Main | - | |
| Bathroom 2nd | - | |
| Bathroom | - | |
| Br Bsmt | 3.96 x 3.04 | |
| Br Main | 4.26 x 3.65 |
| XXXXXXXX | XXX XX, XXXX |
XXXX XXX XXXX |
$XXX,XXX |
| XXX XX, XXXX |
XXXXXX XXX XXXX |
$XXX,XXX | |
| XXXXXXXX | XXX XX, XXXX |
XXXX XXX XXXX |
$XXX,XXX |
| XXX XX, XXXX |
XXXXXX XXX XXXX |
$XXX,XXX | |
| XXXXXXXX | XXX XX, XXXX |
XXXX XXX XXXX |
$XXX,XXX |
| XXX XX, XXXX |
XXXXXX XXX XXXX |
$XXX,XXX | |
| XXXXXXXX | XXX XX, XXXX |
XXXXXXXX XXX XXXX |
|
| XXX XX, XXXX |
XXXXXX XXX XXXX |
$XXX,XXX | |
| XXXXXXXX | XXX XX, XXXX |
XXXXXXX XXX XXXX |
|
| XXX XX, XXXX |
XXXXXX XXX XXXX |
$XXX,XXX | |
| XXXXXXXX | XXX XX, XXXX |
XXXX XXX XXXX |
$XXX,XXX |
| XXX XX, XXXX |
XXXXXX XXX XXXX |
$XXX,XXX |
| XXXXXXXX XXXX | XXX XX, XXXX | $487,500 XXX XXXX |
| XXXXXXXX XXXXXX | XXX XX, XXXX | $489,900 XXX XXXX |
| XXXXXXXX XXXX | XXX XX, XXXX | $140,000 XXX XXXX |
| XXXXXXXX XXXXXX | XXX XX, XXXX | $142,500 XXX XXXX |
| XXXXXXXX XXXX | XXX XX, XXXX | $160,000 XXX XXXX |
| XXXXXXXX XXXXXX | XXX XX, XXXX | $163,500 XXX XXXX |
| XXXXXXXX XXXXXXXX | XXX XX, XXXX | XXX XXXX |
| XXXXXXXX XXXXXX | XXX XX, XXXX | $177,500 XXX XXXX |
| XXXXXXXX XXXXXXX | XXX XX, XXXX | XXX XXXX |
| XXXXXXXX XXXXXX | XXX XX, XXXX | $839,000 XXX XXXX |
| XXXXXXXX XXXX | XXX XX, XXXX | $487,500 XXX XXXX |
| XXXXXXXX XXXXXX | XXX XX, XXXX | $489,900 XXX XXXX |

Kenilworth Public School
Elementary: PublicAlma Public School
Elementary: PublicSt John Catholic School
Elementary: CatholicMaryborough Public School
Elementary: PublicSalem Public School
Elementary: PublicArthur Public School
Elementary: PublicWellington Heights Secondary School
Secondary: PublicNorwell District Secondary School
Secondary: PublicSt David Catholic Secondary School
Secondary: CatholicCentre Wellington District High School
Secondary: PublicWaterloo Collegiate Institute
Secondary: PublicElmira District Secondary School
Secondary: Public