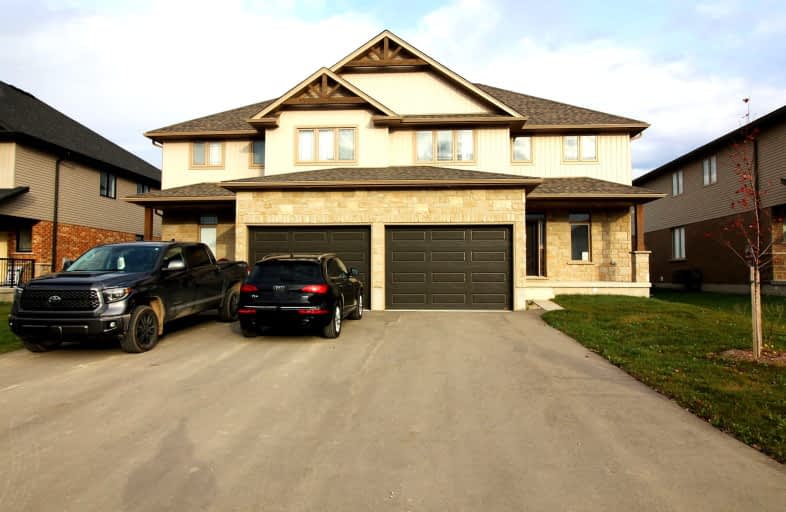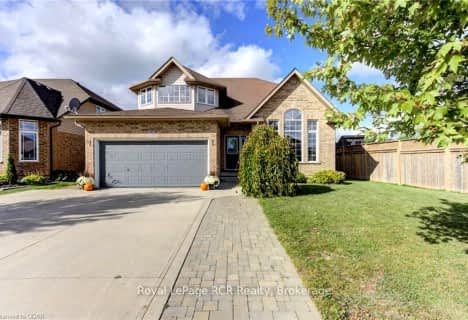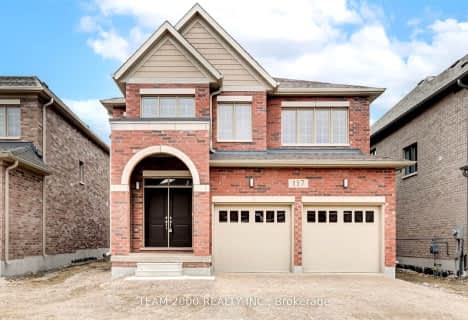Car-Dependent
- Most errands require a car.
25
/100
Somewhat Bikeable
- Most errands require a car.
38
/100

Kenilworth Public School
Elementary: Public
11.06 km
Alma Public School
Elementary: Public
11.23 km
St John Catholic School
Elementary: Catholic
1.00 km
Maryborough Public School
Elementary: Public
14.53 km
Salem Public School
Elementary: Public
16.81 km
Arthur Public School
Elementary: Public
1.27 km
Wellington Heights Secondary School
Secondary: Public
24.24 km
Norwell District Secondary School
Secondary: Public
25.42 km
St David Catholic Secondary School
Secondary: Catholic
38.87 km
Centre Wellington District High School
Secondary: Public
20.05 km
Waterloo Collegiate Institute
Secondary: Public
39.40 km
Elmira District Secondary School
Secondary: Public
26.82 km
-
Fergus dog park
Fergus ON 17.07km -
The park
Fergus ON 17.99km -
Hoffer Park
Fergus ON 18.48km
-
CIBC
8006 Wellington Rd, Arthur ON N0G 1A0 0.69km -
HODL Bitcoin ATM - Meroon Market Arthur
197 George St, Arthur ON N0G 1A0 0.76km -
RBC Royal Bank
199 George St, Arthur ON N0G 1A0 0.77km







