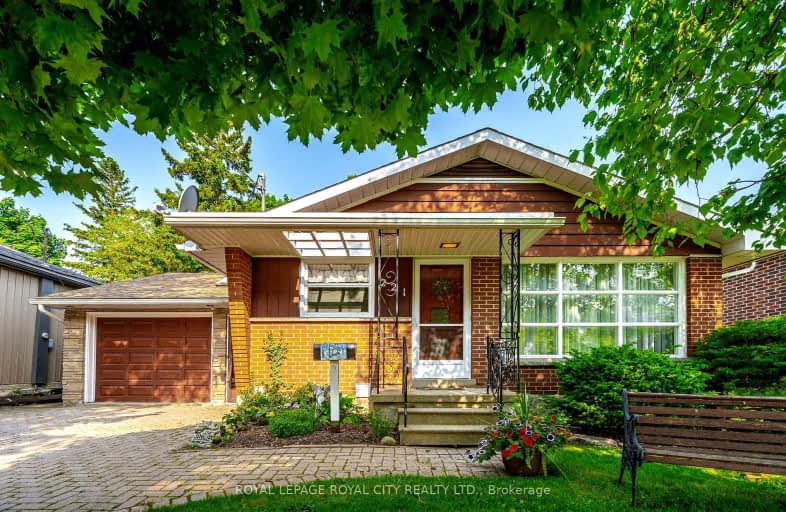Somewhat Walkable
- Some errands can be accomplished on foot.
61
/100
Bikeable
- Some errands can be accomplished on bike.
51
/100

Kenilworth Public School
Elementary: Public
10.30 km
Alma Public School
Elementary: Public
11.59 km
St John Catholic School
Elementary: Catholic
0.50 km
Maryborough Public School
Elementary: Public
14.00 km
Drayton Heights Public School
Elementary: Public
14.43 km
Arthur Public School
Elementary: Public
0.43 km
Wellington Heights Secondary School
Secondary: Public
23.51 km
Norwell District Secondary School
Secondary: Public
24.58 km
St David Catholic Secondary School
Secondary: Catholic
39.09 km
Centre Wellington District High School
Secondary: Public
20.78 km
Waterloo Collegiate Institute
Secondary: Public
39.61 km
Elmira District Secondary School
Secondary: Public
26.95 km
-
Fergus dog park
Fergus ON 17.79km -
The park
Fergus ON 18.56km -
Hoffer Park
Fergus ON 19.02km
-
TD Canada Trust ATM
156 George St, Arthur ON N0G 1A0 0.45km -
TD Canada Trust Branch and ATM
156 George St, Arthur ON N0G 1A0 0.45km -
TD Bank Financial Group
156 George St, Arthur ON N0G 1A0 0.47km



