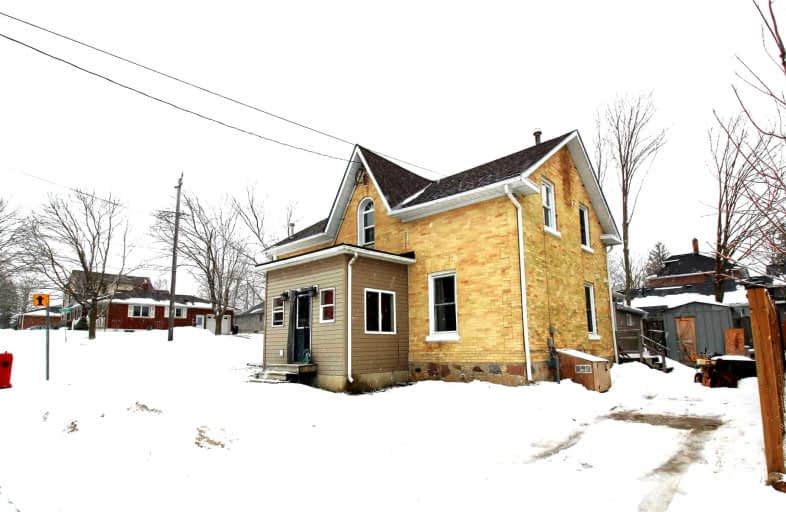Sold on Jan 13, 2013
Note: Property is not currently for sale or for rent.

-
Type: Detached
-
Style: 2-Storey
-
Lot Size: 66 x 93 Acres
-
Age: No Data
-
Days on Site: 40 Days
-
Added: Dec 22, 2024 (1 month on market)
-
Updated:
-
Last Checked: 3 weeks ago
-
MLS®#: X11211903
-
Listed By: Edge realty solutions, brokerage
This property has 2 rental units with separate entrances, there is one 3 bedroom unit, with a living room, dining room, eat in kitchen, 2 piece washroom and a 4 piece main bathroom. The second unit is a 2 bedroom unit, with living room, kitchen, laundry room and a 4 piece bathroom. this property is currently vacant, it needs some tlc, and would suit a contractor or handyman, lots of potential.
Property Details
Facts for 295 Wellington Street West, Wellington North
Status
Days on Market: 40
Last Status: Sold
Sold Date: Jan 13, 2013
Closed Date: Feb 28, 2013
Expiry Date: Jun 03, 2013
Sold Price: $155,000
Unavailable Date: Jan 13, 2013
Input Date: Dec 05, 2012
Prior LSC: Sold
Property
Status: Sale
Property Type: Detached
Style: 2-Storey
Area: Wellington North
Community: Mount Forest
Availability Date: Immediate
Assessment Amount: $137,000
Assessment Year: 2012
Inside
Bathrooms: 3
Kitchens: 2
Fireplace: No
Washrooms: 3
Utilities
Electricity: Yes
Gas: Yes
Building
Basement: Part Bsmt
Basement 2: Unfinished
Heat Type: Forced Air
Heat Source: Gas
Exterior: Alum Siding
Exterior: Wood
Elevator: N
Water Supply: Municipal
Special Designation: Unknown
Parking
Driveway: Other
Garage Type: None
Fees
Tax Year: 2012
Tax Legal Description: Pt Lt 12 E/S Normanby St Pl Town of Mount Forest Pt 1 60R2805 We
Land
Cross Street: Normanby
Municipality District: Wellington North
Fronting On: South
Pool: None
Sewer: Sewers
Lot Depth: 93 Acres
Lot Frontage: 66 Acres
Acres: < .50
Zoning: R2
Rooms
Room details for 295 Wellington Street West, Wellington North
| Type | Dimensions | Description |
|---|---|---|
| Living Main | 3.65 x 3.65 | |
| Dining Main | 3.65 x 3.65 | |
| Kitchen Main | 3.65 x 4.26 | |
| Prim Bdrm 2nd | 3.04 x 3.65 | |
| Bathroom Main | - | |
| Bathroom 2nd | - | |
| Br 2nd | 3.04 x 3.04 | |
| Br 2nd | 3.04 x 3.04 | |
| Kitchen Main | 2.43 x 3.04 | |
| Living Main | 3.04 x 3.65 | |
| Bathroom 2nd | - | |
| Br 2nd | 3.04 x 3.65 |
| XXXXXXXX | XXX XX, XXXX |
XXXX XXX XXXX |
$XXX,XXX |
| XXX XX, XXXX |
XXXXXX XXX XXXX |
$XXX,XXX |
| XXXXXXXX XXXX | XXX XX, XXXX | $615,000 XXX XXXX |
| XXXXXXXX XXXXXX | XXX XX, XXXX | $639,900 XXX XXXX |

Kenilworth Public School
Elementary: PublicSt Mary Catholic School
Elementary: CatholicEgremont Community School
Elementary: PublicMinto-Clifford Central Public School
Elementary: PublicVictoria Cross Public School
Elementary: PublicPalmerston Public School
Elementary: PublicWellington Heights Secondary School
Secondary: PublicNorwell District Secondary School
Secondary: PublicJohn Diefenbaker Senior School
Secondary: PublicGrey Highlands Secondary School
Secondary: PublicListowel District Secondary School
Secondary: PublicElmira District Secondary School
Secondary: Public- 0 bath
- 0 bed
365 Durham Street West, Wellington North, Ontario • N0G 2L1 • Mount Forest
