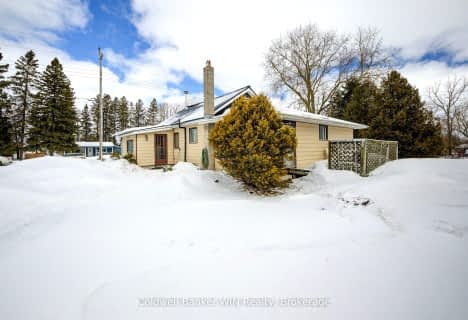Sold on Jan 07, 2020
Note: Property is not currently for sale or for rent.

-
Type: Detached
-
Style: Bungalow
-
Lot Size: 71.56 x 239.21
-
Age: 31-50 years
-
Taxes: $3,031 per year
-
Days on Site: 1 Days
-
Added: Dec 19, 2024 (1 day on market)
-
Updated:
-
Last Checked: 3 weeks ago
-
MLS®#: X11238633
-
Listed By: Coldwell banker win realty
A Large Lot and Inlaw Suite capability are just two key features to this wonderfully located property in the town of Mount Forest. Situated in a quiet neighbourhood close to downtown and between schools, this 1144sqft 3 bed 2 bath bungalow sits on a large 71x239 lot. 3 ample sized bedrooms and a livingroom with large front windows feature on the main floor. In the basement you will find a 2nd kitchen, large recroom and a storage room which can be made into a 4th bedroom with a bit of work. The large rear lot offers many possibilities of use for entertaining or building yourself a workshop to tinker in. This home is perfect for a growing family, an inlaw suite for family or for the country person moving to town.
Property Details
Facts for 324 Egremont Street North, Wellington North
Status
Days on Market: 1
Last Status: Sold
Sold Date: Jan 07, 2020
Closed Date: Jan 31, 2020
Expiry Date: Apr 06, 2020
Sold Price: $347,500
Unavailable Date: Jan 07, 2020
Input Date: Jan 06, 2020
Prior LSC: Sold
Property
Status: Sale
Property Type: Detached
Style: Bungalow
Age: 31-50
Area: Wellington North
Community: Mount Forest
Availability Date: Flexible
Assessment Amount: $249,000
Assessment Year: 2020
Inside
Bedrooms: 3
Bathrooms: 2
Kitchens: 1
Kitchens Plus: 1
Rooms: 7
Air Conditioning: None
Fireplace: No
Laundry: Ensuite
Washrooms: 2
Building
Basement: Finished
Basement 2: Full
Heat Type: Water
Heat Source: Oil
Exterior: Stone
Exterior: Wood
UFFI: No
Green Verification Status: N
Water Supply: Municipal
Special Designation: Unknown
Parking
Driveway: Other
Garage Spaces: 1
Garage Type: Carport
Covered Parking Spaces: 3
Total Parking Spaces: 4
Fees
Tax Year: 2019
Tax Legal Description: LT 16 PL 71190; TOWN OF MOUNT FOREST
Taxes: $3,031
Highlights
Feature: Hospital
Land
Cross Street: Egremont St N and By
Municipality District: Wellington North
Parcel Number: 710680099
Pool: None
Sewer: Sewers
Lot Depth: 239.21
Lot Frontage: 71.56
Acres: < .50
Zoning: R1C
Rooms
Room details for 324 Egremont Street North, Wellington North
| Type | Dimensions | Description |
|---|---|---|
| Kitchen Main | 3.65 x 2.33 | |
| Dining Main | 3.60 x 3.35 | |
| Living Main | 3.96 x 6.50 | |
| Bathroom Main | - | |
| Prim Bdrm Main | 3.83 x 3.40 | |
| Br Main | 3.09 x 3.75 | |
| Br Main | 3.09 x 3.75 | |
| Kitchen Bsmt | 4.80 x 3.96 | |
| Rec Bsmt | 4.01 x 8.73 | |
| Bathroom Bsmt | - | |
| Other Bsmt | 5.02 x 3.91 | |
| Laundry Bsmt | 2.26 x 5.58 |
| XXXXXXXX | XXX XX, XXXX |
XXXX XXX XXXX |
$XXX,XXX |
| XXX XX, XXXX |
XXXXXX XXX XXXX |
$XXX,XXX |
| XXXXXXXX XXXX | XXX XX, XXXX | $347,500 XXX XXXX |
| XXXXXXXX XXXXXX | XXX XX, XXXX | $339,900 XXX XXXX |

Kenilworth Public School
Elementary: PublicSt Mary Catholic School
Elementary: CatholicEgremont Community School
Elementary: PublicMinto-Clifford Central Public School
Elementary: PublicVictoria Cross Public School
Elementary: PublicPalmerston Public School
Elementary: PublicWellington Heights Secondary School
Secondary: PublicNorwell District Secondary School
Secondary: PublicJohn Diefenbaker Senior School
Secondary: PublicGrey Highlands Secondary School
Secondary: PublicListowel District Secondary School
Secondary: PublicElmira District Secondary School
Secondary: Public- 1 bath
- 3 bed
- 700 sqft
330 Sligo Road West, Wellington North, Ontario • N0G 2L1 • Mount Forest

