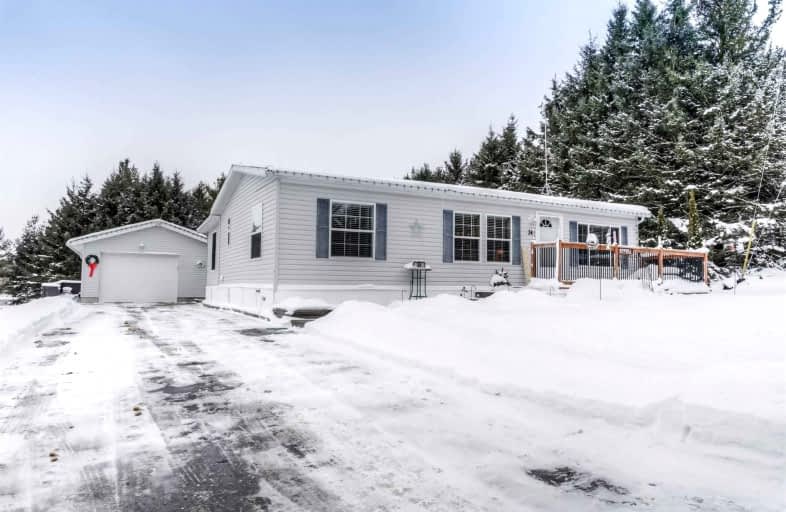Sold on Feb 16, 2022
Note: Property is not currently for sale or for rent.

-
Type: Mobile/Trailer
-
Style: Bungalow
-
Size: 1100 sqft
-
Lot Size: 60 x 0 Feet
-
Age: 16-30 years
-
Taxes: $1,452 per year
-
Days on Site: 34 Days
-
Added: Jan 13, 2022 (1 month on market)
-
Updated:
-
Last Checked: 3 months ago
-
MLS®#: X5471645
-
Listed By: Davenport realty, brokerage
This Lovely 4 Season Manufactured Home Located In The Parkbridge Community Of Spring Valley. The Open Concept Living Space Of This Bungalow Has 2 Beds & 2 Baths Ideal For A First-Time Homebuyer Or Retiree. The Family Room With A Fantastic View Of The Backyard! The Large Deck, Perfect For Entertaining And Has A Bonus Sunshade. Surrounded By Trees This Backyard Is An Oasis. The Garage Has Storage Cabinet & Workbench
Extras
Exclusions: Wall Unit W/ Electric Fireplace In Family Rm, Horizontal Freezer & Tv In Garage, Bbq, Patio Heater, Deck Box & Tree Lights On Deck, Mirror And Wall Sconces In Lr.
Property Details
Facts for 34 Grand Vista Crescent, Wellington North
Status
Days on Market: 34
Last Status: Sold
Sold Date: Feb 16, 2022
Closed Date: Apr 26, 2022
Expiry Date: Mar 31, 2022
Sold Price: $436,000
Unavailable Date: Feb 16, 2022
Input Date: Jan 13, 2022
Property
Status: Sale
Property Type: Mobile/Trailer
Style: Bungalow
Size (sq ft): 1100
Age: 16-30
Area: Wellington North
Community: Rural Wellington North
Availability Date: Some Flexibili
Inside
Bedrooms: 2
Bathrooms: 2
Kitchens: 1
Rooms: 8
Den/Family Room: Yes
Air Conditioning: Central Air
Fireplace: No
Laundry Level: Main
Washrooms: 2
Building
Basement: None
Heat Type: Forced Air
Heat Source: Propane
Exterior: Vinyl Siding
Energy Certificate: N
Green Verification Status: N
Water Supply Type: Comm Well
Water Supply: Well
Special Designation: Unknown
Other Structures: Drive Shed
Parking
Driveway: Private
Garage Spaces: 1
Garage Type: Detached
Covered Parking Spaces: 4
Total Parking Spaces: 5
Fees
Tax Year: 2021
Tax Legal Description: Spring Valley Park, Part Lot 10 & 11, Concession 6
Taxes: $1,452
Highlights
Feature: Beach
Feature: Campground
Feature: Golf
Feature: Hospital
Feature: Park
Feature: Rec Centre
Land
Cross Street: Sideroad 5
Municipality District: Wellington North
Fronting On: South
Pool: None
Sewer: Septic
Lot Frontage: 60 Feet
Additional Media
- Virtual Tour: https://unbranded.youriguide.com/34_grand_vista_dr_mount_forest_on/
Rooms
Room details for 34 Grand Vista Crescent, Wellington North
| Type | Dimensions | Description |
|---|---|---|
| Bathroom Main | 2.25 x 1.54 | 4 Pc Bath |
| 2nd Br Main | 3.26 x 1.53 | 4 Pc Ensuite |
| Prim Bdrm Main | 3.31 x 3.45 | |
| 2nd Br Main | 3.31 x 2.71 | |
| Family Main | 2.98 x 8.96 | |
| Kitchen Main | 3.32 x 3.93 | |
| Living Main | 3.33 x 8.39 | |
| Laundry Main | 2.22 x 1.83 |
| XXXXXXXX | XXX XX, XXXX |
XXXX XXX XXXX |
$XXX,XXX |
| XXX XX, XXXX |
XXXXXX XXX XXXX |
$XXX,XXX |
| XXXXXXXX XXXX | XXX XX, XXXX | $436,000 XXX XXXX |
| XXXXXXXX XXXXXX | XXX XX, XXXX | $435,000 XXX XXXX |

Kenilworth Public School
Elementary: PublicSt John Catholic School
Elementary: CatholicSt Mary Catholic School
Elementary: CatholicEgremont Community School
Elementary: PublicArthur Public School
Elementary: PublicVictoria Cross Public School
Elementary: PublicWellington Heights Secondary School
Secondary: PublicNorwell District Secondary School
Secondary: PublicGrey Highlands Secondary School
Secondary: PublicListowel District Secondary School
Secondary: PublicCentre Wellington District High School
Secondary: PublicElmira District Secondary School
Secondary: Public- 2 bath
- 2 bed
- 1100 sqft
8 Grand Vista Drive, Wellington North, Ontario • N0G 2L0 • Mount Forest



