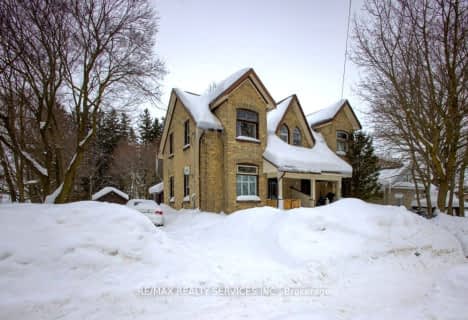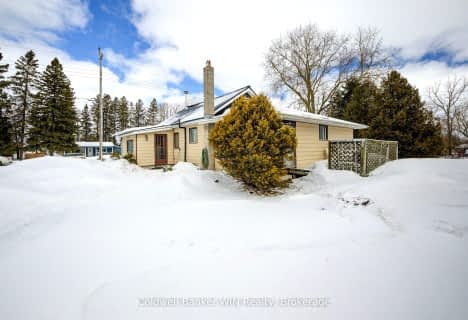
Kenilworth Public School
Elementary: PublicSt Mary Catholic School
Elementary: CatholicEgremont Community School
Elementary: PublicMinto-Clifford Central Public School
Elementary: PublicVictoria Cross Public School
Elementary: PublicPalmerston Public School
Elementary: PublicWellington Heights Secondary School
Secondary: PublicNorwell District Secondary School
Secondary: PublicSacred Heart High School
Secondary: CatholicJohn Diefenbaker Senior School
Secondary: PublicGrey Highlands Secondary School
Secondary: PublicListowel District Secondary School
Secondary: Public- 2 bath
- 4 bed
9851 Highway 6 High, Wellington North, Ontario • N0G 2L0 • Rural Wellington North
- 1 bath
- 3 bed
- 700 sqft
330 Sligo Road West, Wellington North, Ontario • N0G 2L1 • Mount Forest



