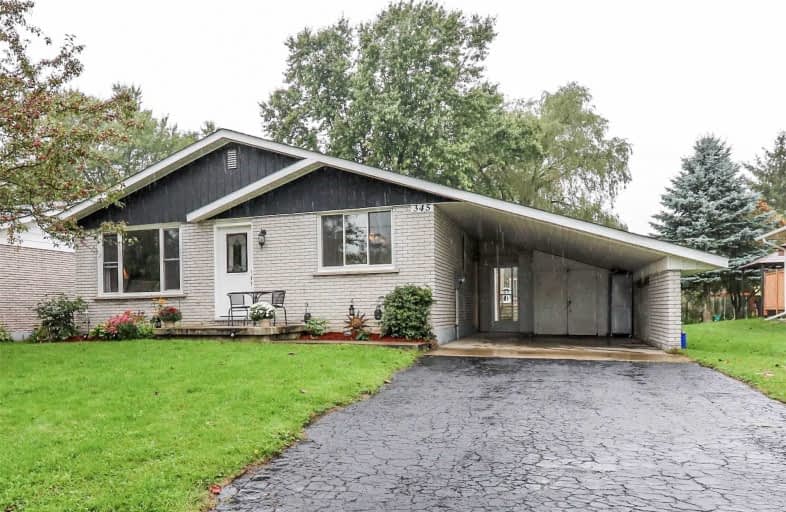Sold on Feb 21, 2017
Note: Property is not currently for sale or for rent.

-
Type: Detached
-
Style: Bungalow
-
Lot Size: 60.66 x 153.05 Feet
-
Age: 31-50 years
-
Taxes: $2,484 per year
-
Days on Site: 63 Days
-
Added: Dec 19, 2024 (2 months on market)
-
Updated:
-
Last Checked: 1 month ago
-
MLS®#: X11246601
-
Listed By: Coldwell banker win realty
This Bye/Plume built home enjoys a central location to hospital, medical center, schools , sports complex and downtown shopping . Some of the many upgrades include windows, furnace, air-conditioner, flooring, new asphalt roof and four piece washroom. This 3+1 bedroom, two bath home is tastefully decorated. The attractive rear yard, with mature trees, is also home to a 27' diameter x 54" saltwater above-ground swimming pool with new heater, pump and salt chlorinator.
Property Details
Facts for 345 DUBLIN Street, Wellington North
Status
Days on Market: 63
Last Status: Sold
Sold Date: Feb 21, 2017
Closed Date: May 05, 2017
Expiry Date: Apr 20, 2017
Sold Price: $274,900
Unavailable Date: Feb 21, 2017
Input Date: Dec 21, 2016
Prior LSC: Sold
Property
Status: Sale
Property Type: Detached
Style: Bungalow
Age: 31-50
Area: Wellington North
Community: Mount Forest
Availability Date: 90+Days
Assessment Amount: $183,000
Assessment Year: 2016
Inside
Bedrooms: 3
Bedrooms Plus: 1
Bathrooms: 2
Kitchens: 1
Rooms: 6
Air Conditioning: Central Air
Fireplace: No
Laundry: Ensuite
Washrooms: 2
Building
Basement: Finished
Basement 2: Full
Heat Type: Forced Air
Heat Source: Gas
Exterior: Alum Siding
Exterior: Brick
Elevator: N
UFFI: No
Green Verification Status: N
Water Supply: Municipal
Special Designation: Unknown
Retirement: N
Parking
Driveway: Other
Garage Spaces: 1
Garage Type: Carport
Covered Parking Spaces: 3
Total Parking Spaces: 4
Fees
Tax Year: 2016
Tax Legal Description: PT LOT 9, W/S DUBLIN ST. THOMAS HARRIS SURVEY, PT 4, PLAN 60R124
Taxes: $2,484
Highlights
Feature: Hospital
Land
Cross Street: WATERLOO STREET SEE
Municipality District: Wellington North
Parcel Number: 710560052
Pool: Abv Grnd
Sewer: Sewers
Lot Depth: 153.05 Feet
Lot Frontage: 60.66 Feet
Acres: < .50
Zoning: R1B
Rooms
Room details for 345 DUBLIN Street, Wellington North
| Type | Dimensions | Description |
|---|---|---|
| Living Main | 4.77 x 4.64 | |
| Kitchen Main | 3.42 x 5.84 | |
| Prim Bdrm Main | 3.20 x 3.58 | |
| Br Main | 3.12 x 3.58 | |
| Br Main | 3.45 x 3.17 | |
| Br Bsmt | 3.75 x 3.04 | |
| Rec Bsmt | 7.44 x 4.01 | |
| Den Bsmt | 3.73 x 3.50 | |
| Bathroom Main | - | |
| Bathroom Bsmt | - |
| XXXXXXXX | XXX XX, XXXX |
XXXX XXX XXXX |
$XXX,XXX |
| XXX XX, XXXX |
XXXXXX XXX XXXX |
$XXX,XXX | |
| XXXXXXXX | XXX XX, XXXX |
XXXX XXX XXXX |
$XXX,XXX |
| XXX XX, XXXX |
XXXXXX XXX XXXX |
$XXX,XXX |
| XXXXXXXX XXXX | XXX XX, XXXX | $274,900 XXX XXXX |
| XXXXXXXX XXXXXX | XXX XX, XXXX | $274,900 XXX XXXX |
| XXXXXXXX XXXX | XXX XX, XXXX | $380,000 XXX XXXX |
| XXXXXXXX XXXXXX | XXX XX, XXXX | $389,900 XXX XXXX |

Kenilworth Public School
Elementary: PublicSt Mary Catholic School
Elementary: CatholicEgremont Community School
Elementary: PublicMinto-Clifford Central Public School
Elementary: PublicVictoria Cross Public School
Elementary: PublicPalmerston Public School
Elementary: PublicWellington Heights Secondary School
Secondary: PublicNorwell District Secondary School
Secondary: PublicJohn Diefenbaker Senior School
Secondary: PublicGrey Highlands Secondary School
Secondary: PublicListowel District Secondary School
Secondary: PublicElmira District Secondary School
Secondary: Public